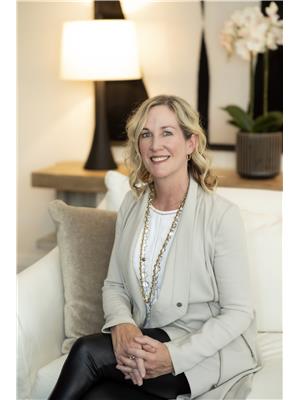2010 Cleaver Avenue Unit 204, Burlington
- Bedrooms: 1
- Bathrooms: 1
- Living area: 639 square feet
- Type: Apartment
- Added: 2 days ago
- Updated: 1 days ago
- Last Checked: 7 hours ago
Stylish 1 bedroom/1 bath apartment in Burlington's wonderful Headon Forest community, perfect for first-time home buyers or retirees! Close to major highways, FreshCo shopping plaza, scenic trails, restaurants and plenty of great amenities. Updates include interior doors (2022), laminate flooring (2021) and reno'd bathroom (2021). Open concept dining & living room with walk out to private covered balcony. Kitchen with stainless steel appliances and breakfast bar. Spacious bedroom with large closet. Convenient in-suite laundry and plenty of storage. Unit includes one locker and one underground/covered parking space. Access unit via elevator or outdoor stairs. Move-in ready and priced to sell! (id:1945)
powered by

Property Details
- Cooling: Central air conditioning
- Heating: Forced air, Natural gas
- Stories: 1
- Year Built: 1992
- Structure Type: Apartment
- Exterior Features: Brick, Aluminum siding
Interior Features
- Basement: None
- Appliances: Washer, Refrigerator, Dishwasher, Stove, Dryer, Microwave
- Living Area: 639
- Bedrooms Total: 1
- Above Grade Finished Area: 639
- Above Grade Finished Area Units: square feet
- Above Grade Finished Area Source: Plans
Exterior & Lot Features
- Lot Features: Balcony
- Water Source: Municipal water
- Parking Total: 1
- Parking Features: Carport, Underground, Covered, Visitor Parking
Location & Community
- Directions: Walkers Line/Upper Middle/Cleaver
- Common Interest: Condo/Strata
- Subdivision Name: 350 - Headon Forest
- Community Features: Community Centre
Property Management & Association
- Association Fee: 615.62
- Association Fee Includes: Water, Insurance, Parking
Utilities & Systems
- Sewer: Municipal sewage system
Tax & Legal Information
- Tax Annual Amount: 2112
- Zoning Description: RM4-567
Room Dimensions
This listing content provided by REALTOR.ca has
been licensed by REALTOR®
members of The Canadian Real Estate Association
members of The Canadian Real Estate Association















