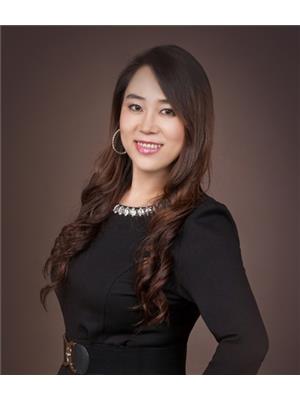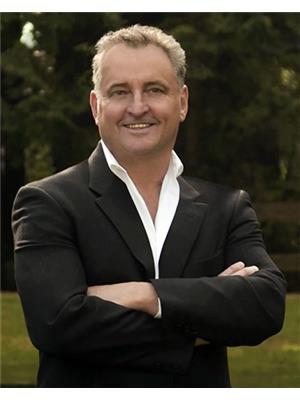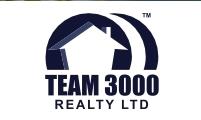840 Roche Point Drive, North Vancouver
- Bedrooms: 2
- Bathrooms: 2
- Living area: 1378 square feet
- Type: Townhouse
Source: Public Records
Note: This property is not currently for sale or for rent on Ovlix.
We have found 6 Townhomes that closely match the specifications of the property located at 840 Roche Point Drive with distances ranging from 2 to 10 kilometers away. The prices for these similar properties vary between 749,900 and 1,299,000.
Nearby Places
Name
Type
Address
Distance
Windsor Secondary
School
931 Broadview Dr
2.0 km
Blueridge Elementary
School
2650 Bronte Dr
2.5 km
Arc'Teryx Equipment Inc,
Clothing store
2155 Dollarton Hwy #100
3.5 km
Capilano University
University
2055 Purcell Way
3.6 km
Burnaby North Secondary School
School
751 Hammerskjold Dr
4.0 km
Holiday Inn Hotel & Suites North Vancouver
Food
700 Old Lillooet Rd
4.2 km
Horizons Restaurant
Park
100 Centennial Way
4.3 km
Lynn Canyon Park
Establishment
3663 park road
4.5 km
École Alpha Secondary School
School
4600 Parker St
4.7 km
Lynn Canyon Ecology Centre
Park
3663 Park Rd
4.9 km
Brockton School
School
3467 Duval Rd
4.9 km
Simon Fraser University
University
8888 University Dr
5.4 km
Property Details
- Heating: Baseboard heaters, Electric
- Year Built: 1987
- Structure Type: Row / Townhouse
Interior Features
- Appliances: All
- Living Area: 1378
- Bedrooms Total: 2
Exterior & Lot Features
- Lot Features: Private setting
- Lot Size Units: square feet
- Parking Total: 2
- Parking Features: Carport
- Building Features: Laundry - In Suite
- Lot Size Dimensions: 0
Location & Community
- Common Interest: Condo/Strata
- Community Features: Pets Allowed With Restrictions
Property Management & Association
- Association Fee: 542.28
Tax & Legal Information
- Tax Year: 2023
- Parcel Number: 007-550-685
- Tax Annual Amount: 3879.21
Additional Features
- Photos Count: 30
- Map Coordinate Verified YN: true
Great freehold strata, ground level townhouse in "The Fairways". This sprawling floor plan offers over 1300 square feet on one level. The recent change to the Strata Property Act has opened the complex up to families as well as the downsizers. This 2 bedroom plan would easily convert to 3 bedrooms if desired. Updated bright white kitchen with quartz counter tops and hardwood flooring throughout. Storage galore in a crawlspace under the entire suite with inside access. 2 patios offer you the choice of sun or shade. Super convenient location with shopping/services across the street at Parkgate Village, steps to the Rec Centre/Library and near great schools. Hiking, biking, golfing and kayaking are all within reach. Call now to book an appointment. (id:1945)











