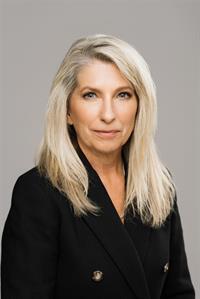16 2600 Ferguson Rd, Central Saanich
- Bedrooms: 3
- Bathrooms: 2
- Living area: 1727 square feet
- Type: Townhouse
- Added: 14 days ago
- Updated: 5 days ago
- Last Checked: 1 days ago
Embrace the beauty of WATERFRONT living in this charming townhome, located in the amazing Water's Edge Village 55+ Community in Central Saanich. Just steps away from the ocean, this unit offers a tranquil escape w/ stunning sunrise views over the water. This beautiful home features 3 bed & 2 bath, providing ample space for comfort & creativity. Enhanced by 4 skylights that bathe the space in natural light, alongside a cozy solarium off the living room. The main floor bedroom is a true retreat, complete w/a bay window, built-in desk, & extensive bookshelves. The kitchen offers ample space & abundant cabinetry, complemented by a charming serving area that seamlessly connects to the dining room. Ascend to the second level where the large master bedrm awaits, featuring a private 3-pc ensuite & a well maintained balcony. Additionally, a bonus room w/ built-in shelving serves as an excellent office space, craft room or an extra bedrm. Storage is plentiful w/ a single detached garage plus an extra parking space. Indulge in the luxurious lifestyle offered by well-maintained amenities such as the indoor pool. The community provides a variety of amenities designed to enhance the lives of its residents. The clubhouse acts as a social hub, featuring a spacious lounge where neighbours gather for events & celebrations. For those seeking physical activity, the well-equipped exercise room is ideal for keeping fit, while the tennis courts offer a fantastic option for friendly matches. Additionally, the putting green is a delightful touch for golf enthusiasts. Located conveniently close to Saanichton, the local bus route, hospital, highway access, & the charming town of Sidney, this fabulous complex offers both peaceful seclusion & accessibility. Experience the best of coastal living in this fabulous oceanview townhome, where every detail caters to a relaxed & refined lifestyle. Contact Shane Cyr - eXp Realty @250-893-9164 to book your private showing. (id:1945)
powered by

Property Details
- Cooling: None
- Heating: Electric
- Year Built: 1986
- Structure Type: Row / Townhouse
Interior Features
- Living Area: 1727
- Bedrooms Total: 3
- Above Grade Finished Area: 1391
- Above Grade Finished Area Units: square feet
Exterior & Lot Features
- View: Ocean view
- Lot Features: Level lot, Private setting, Wooded area, Irregular lot size, Other
- Lot Size Units: square feet
- Parking Total: 2
- Lot Size Dimensions: 1577
- Waterfront Features: Waterfront on ocean
Location & Community
- Common Interest: Condo/Strata
- Community Features: Pets Allowed, Age Restrictions
Property Management & Association
- Association Fee: 523.35
- Association Name: Proline Management
Business & Leasing Information
- Lease Amount Frequency: Monthly
Tax & Legal Information
- Zoning: Multi-Family
- Parcel Number: 005-084-253
- Tax Annual Amount: 3195.05
Room Dimensions
This listing content provided by REALTOR.ca has
been licensed by REALTOR®
members of The Canadian Real Estate Association
members of The Canadian Real Estate Association

















