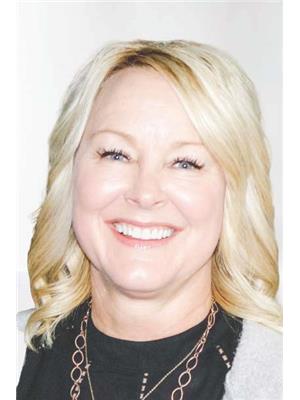308 13830 150 Av Nw, Edmonton
- Bedrooms: 2
- Bathrooms: 1
- Living area: 72.04 square meters
- Type: Apartment
- Added: 4 days ago
- Updated: 4 days ago
- Last Checked: 3 days ago
Charming, cozy and lovingly maintained 2-bedroom condo apartment in a great building in the quiet residential neighbourhood of Cumberland. The apartment opens onto a generous living/dining area and roomy kitchen, with new (2023) vinyl laminate flooring in both areas and a stylish new (2023) sink and faucet combo. A deck looks out onto the courtyard, and the spacious primary bedroom has a walk-through closet that goes through to the 4-pce bathroom. The second bedroom has been recently updated with paint and wallpaper, and can also be a great home office. A stacked washer/dryer in the laundry area completes the space. Down the hallway is an assigned storage space, and the titled parking stall in the basement garage is close to the elevator as well as the exit door. There is a fitness room on the main floor and ample visitor parking out front. This unit is perfect for first-time home buyers as an investment. Close to shops, services and major roadways, and with a bus stop our front, it's a fantastic find. (id:1945)
powered by

Property Details
- Heating: Forced air
- Year Built: 2004
- Structure Type: Apartment
Interior Features
- Basement: None
- Appliances: Refrigerator, Dishwasher, Stove, Microwave Range Hood Combo, Window Coverings, Garage door opener remote(s), Washer/Dryer Stack-Up
- Living Area: 72.04
- Bedrooms Total: 2
Exterior & Lot Features
- Lot Features: See remarks, No Smoking Home
- Lot Size Units: square meters
- Parking Features: Underground, Indoor, Heated Garage
- Lot Size Dimensions: 60.6
Location & Community
- Common Interest: Condo/Strata
Property Management & Association
- Association Fee: 506.15
- Association Fee Includes: Common Area Maintenance, Landscaping, Property Management, Heat, Electricity, Water, Insurance, Other, See Remarks
Tax & Legal Information
- Parcel Number: 10032498
Room Dimensions

This listing content provided by REALTOR.ca has
been licensed by REALTOR®
members of The Canadian Real Estate Association
members of The Canadian Real Estate Association














