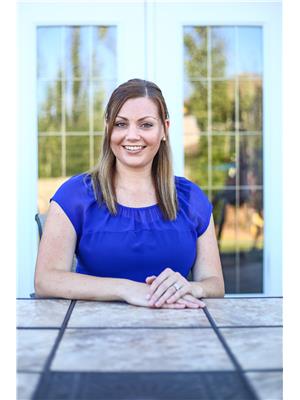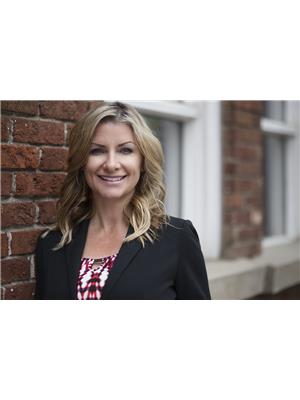805 Proctor Wd Nw, Edmonton
- Bedrooms: 5
- Bathrooms: 4
- Living area: 245.4 square meters
- Type: Residential
Source: Public Records
Note: This property is not currently for sale or for rent on Ovlix.
We have found 6 Houses that closely match the specifications of the property located at 805 Proctor Wd Nw with distances ranging from 2 to 10 kilometers away. The prices for these similar properties vary between 495,000 and 879,000.
Nearby Listings Stat
Active listings
23
Min Price
$374,900
Max Price
$1,289,000
Avg Price
$649,046
Days on Market
54 days
Sold listings
20
Min Sold Price
$299,888
Max Sold Price
$829,000
Avg Sold Price
$577,939
Days until Sold
57 days
Property Details
- Heating: Forced air
- Stories: 2
- Year Built: 1999
- Structure Type: House
Interior Features
- Basement: Finished, Full
- Appliances: Washer, Refrigerator, Central Vacuum, Dishwasher, Wine Fridge, Stove, Dryer, Microwave, Hood Fan, Garage door opener, Garage door opener remote(s)
- Living Area: 245.4
- Bedrooms Total: 5
- Fireplaces Total: 1
- Bathrooms Partial: 1
- Fireplace Features: Gas, Heatillator
Exterior & Lot Features
- Lot Features: Flat site, Closet Organizers, No Smoking Home
- Lot Size Units: square meters
- Parking Total: 4
- Parking Features: Attached Garage
- Lot Size Dimensions: 642.58
Location & Community
- Common Interest: Freehold
Tax & Legal Information
- Parcel Number: 9957144
Additional Features
- Security Features: Smoke Detectors
Welcome to 805 Proctor Wynd! A beautiful executive 2600 square foot 2 storey family home with 5 bedrooms & 4 bathrooms. Located in Potter Greens on a gorgeous lot that fronts the Potter Greens Park Playground and backs onto the 14th hole of the Lewis Estates Golf Course. A classic floorplan with a main floor den, family rm, living rm, dining rm, breakfast nook and a gorgeous kitchen with an island and main floor laundry. There are 2 fireplaces in this home to keep everyone cozy, 1 on the main floor and the second is in the basement. The upper floor offers 4 large bedrooms with the primary bedroom consisting of a 4 pc ensuite and a walk in closet. There is also a guest bathroom and a flex room. The basement is fully developed with the same flow as the upper levels. Quality finishings with a wet bar with a 2nd dishwasher, hobby rm, family rm, 5th bedroom and a 3 pc guest bathroom with storage room. Notable upgrades include: kitchen cupboards and island, granite countertops, engineered hardwood and shingles. (id:1945)











