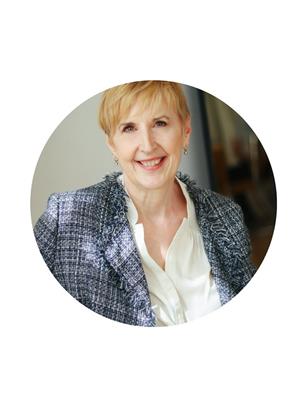4 Hewitt Place, Barrie
- Bedrooms: 5
- Bathrooms: 3
- Living area: 2073 square feet
- Type: Residential
- Added: 12 days ago
- Updated: 3 days ago
- Last Checked: 12 hours ago
This beautiful raised bungalow in desirable East Barrie offers the perfect blend of comfort and convenience, complete with a double-car garage! The open-concept main floor features an L-shaped kitchen, dining area, and spacious living room with new windows (2024), all filled with natural light. From the kitchen, step out to a large back deck, ideal for outdoor dining and entertaining. The primary bedroom boasts a walk-in closet and a 4-piece ensuite, with new sliding door (2024) that walkouts to the deck. Another bedroom and a 4-piece bathroom complete the main level. The sale includes a built-in storage unit in the large basement bedroom. Downstairs, the fully finished lower level offers three additional bedrooms, a 4-piece bathroom, and the potential to convert into an in-law suite. The backyard is perfect for summer cookouts with a spacious deck and a stone patio below, where you can add a firepit for cozy evenings. Located just steps from the hospital (RVH), Georgian College, and all the amenities East Barrie has to offer, with the added bonus of being a short drive to Oro-Medonte for outdoor activities and natural beauty. Don’t miss out on this amazing home – schedule a showing today! Year Built - 2004. Total finished SQFT - 2,073. (id:1945)
powered by

Show
More Details and Features
Property DetailsKey information about 4 Hewitt Place
- Cooling: Central air conditioning
- Heating: Forced air, Natural gas
- Stories: 1
- Structure Type: House
- Exterior Features: Brick Veneer
- Architectural Style: Raised bungalow
- Type: Raised Bungalow
- Style: Bungalow
- Year Built: 2004
- Total Finished SQFT: 2073
- Garage: Double-car
Interior FeaturesDiscover the interior design and amenities
- Basement: Finished, Full
- Appliances: Refrigerator, Water softener, Dishwasher, Stove, Hood Fan, Garage door opener
- Living Area: 2073
- Bedrooms Total: 5
- Above Grade Finished Area: 1121
- Below Grade Finished Area: 952
- Above Grade Finished Area Units: square feet
- Below Grade Finished Area Units: square feet
- Above Grade Finished Area Source: Other
- Below Grade Finished Area Source: Other
- Main Floor: Open-concept: true, Kitchen: L-shaped, Dining Area: true, Living Room: Spacious: true, Natural Light: true, Bedrooms: Primary Bedroom: Walk-in Closet: true, 4-piece Ensuite: true, Walkout to Deck: true, Additional Bedroom: Count: 1, 4-piece Bathroom: true
- Lower Level: Total Bedrooms: 3, 4-piece Bathroom: true, In-law Suite Potential: true, Built-in Storage Unit: true
Exterior & Lot FeaturesLearn about the exterior and lot specifics of 4 Hewitt Place
- Water Source: Municipal water
- Parking Total: 4
- Parking Features: Attached Garage
- Back Deck: Size: Large, Ideal for Outdoor Dining: true
- Backyard: Stone Patio: true, Firepit Potential: true
- Outdoor Space: Perfect for Cookouts: true
Location & CommunityUnderstand the neighborhood and community
- Directions: Georgian Drive To Larkin To Hewitt
- Common Interest: Freehold
- Subdivision Name: BA01 - East
- Neighborhood: East Barrie
- Proximity To Hospital: Steps from RVH
- Proximity To College: Near Georgian College
- Amenities: All East Barrie amenities
- Proximity To Oro Medonte: Short drive for outdoor activities
Utilities & SystemsReview utilities and system installations
- Sewer: Municipal sewage system
- Utilities: Natural Gas
Tax & Legal InformationGet tax and legal details applicable to 4 Hewitt Place
- Tax Annual Amount: 4750.49
- Zoning Description: R3
Additional FeaturesExplore extra features and benefits
- Natural Light: true
- Comfort And Convenience: true
- Outdoor Entertaining: true
Room Dimensions

This listing content provided by REALTOR.ca
has
been licensed by REALTOR®
members of The Canadian Real Estate Association
members of The Canadian Real Estate Association
Nearby Listings Stat
Active listings
13
Min Price
$509,900
Max Price
$2,279,900
Avg Price
$1,019,414
Days on Market
38 days
Sold listings
6
Min Sold Price
$649,900
Max Sold Price
$989,000
Avg Sold Price
$804,467
Days until Sold
35 days
Additional Information about 4 Hewitt Place







































