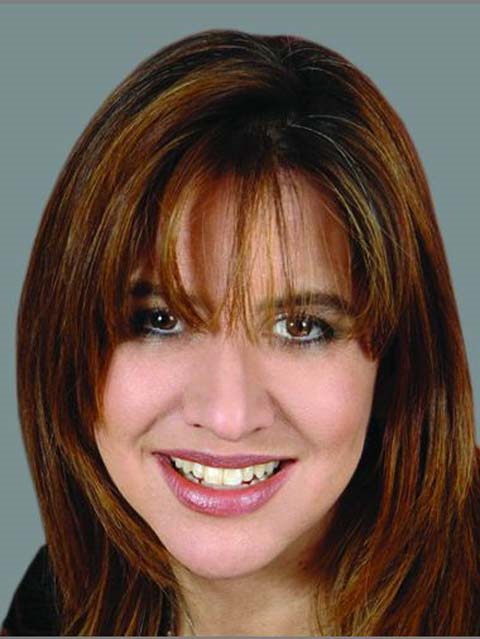26 Claridge Dr, Richmond Hill
- Bedrooms: 3
- Bathrooms: 4
- Type: Residential
Source: Public Records
Note: This property is not currently for sale or for rent on Ovlix.
We have found 6 Houses that closely match the specifications of the property located at 26 Claridge Dr with distances ranging from 2 to 10 kilometers away. The prices for these similar properties vary between 1,359,900 and 2,988,000.
Nearby Places
Name
Type
Address
Distance
Langstaff Secondary School
School
106 Garden Ave
0.6 km
Hillcrest Mall
Restaurant
9350 Yonge St
1.2 km
The David Dunlap Observatory
Establishment
123 Hillsview Dr
2.5 km
Toronto Montessori Schools
School
8569 Bayview Ave
2.8 km
Richmond Hill Public Library
Library
1 Atkinson St
2.8 km
Alexander Mackenzie High School
School
300 Major Mackenzie Dr W
2.8 km
York Central Hospital
Health
10 Trench St
3.0 km
Stephen Lewis Secondary School
School
555 Autumn Hill Blvd
3.1 km
Thornlea Secondary School
School
8075 Bayview Ave
3.5 km
Forest Run Public School
School
200 Forest Run Blvd
3.8 km
Shouldice Hospital
Hospital
7750 Bayview Ave
4.0 km
Bayview Secondary School
School
10077 Bayview Ave
4.2 km
Property Details
- Cooling: Central air conditioning
- Heating: Forced air, Natural gas
- Structure Type: House
- Exterior Features: Brick, Stone
Interior Features
- Basement: Finished, Separate entrance, N/A
- Bedrooms Total: 3
Exterior & Lot Features
- Lot Features: Wooded area
- Parking Total: 10
- Parking Features: Garage
- Lot Size Dimensions: 138 x 80 FT ; F:126.50,R:138,West:69,East 80,Irreg.
Location & Community
- Common Interest: Freehold
Tax & Legal Information
- Tax Annual Amount: 5200
Additional Features
- Photos Count: 40
Newly Renovated Home In Richmond Hill's Exclusive South Richvale Neighbourhood Situated On A Quiet Street Amongst Million Dollar Homes, With Building Permit For About 4500 Sqft. Large Private Lot Surrounded W/Mature Cedar Trees. Either Build, Move In, Or Rent Out. Nice 3 Bedroom, 4 Washrooms Sidesplit/ Finished Basement W/Sep Entrance. Extras: Stove, Fridge, Dishwasher, Washer/Dryer, All Elf's, All Window Coverings






