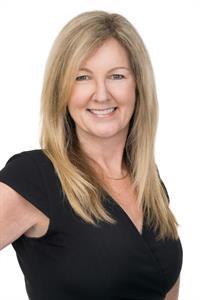402 218 Bayview Ave, Ladysmith
- Bedrooms: 2
- Bathrooms: 1
- Living area: 855 square feet
- Type: Apartment
- Added: 94 days ago
- Updated: 72 days ago
- Last Checked: 13 hours ago
Welcome to your new home! This well maintained 2-bedroom, 1-bathroom condo boasts 885 square feet of cozy living space. Located on the top floor in a well-managed building, this unit offers a peaceful retreat with modern conveniences. Enjoy the spacious living area perfect for relaxation and entertaining, along with a well-appointed kitchen. The two bright bedrooms provide ample space for rest and productivity. Benefit from the convenience of an on-site laundry room, making chores a breeze! Located in a vibrant neighborhood, you’ll have easy access to shopping, dining, and parks, enhancing your lifestyle. This condo is ideal for first-time buyers or those looking to downsize. Don’t miss out on this fantastic opportunity to live in comfort and style! (id:1945)
powered by

Property DetailsKey information about 402 218 Bayview Ave
- Cooling: None
- Heating: Hot Water
- Year Built: 1973
- Structure Type: Apartment
Interior FeaturesDiscover the interior design and amenities
- Living Area: 855
- Bedrooms Total: 2
- Above Grade Finished Area: 855
- Above Grade Finished Area Units: square feet
Exterior & Lot FeaturesLearn about the exterior and lot specifics of 402 218 Bayview Ave
- Parking Total: 1
Location & CommunityUnderstand the neighborhood and community
- Common Interest: Condo/Strata
- Community Features: Family Oriented, Pets Allowed
Business & Leasing InformationCheck business and leasing options available at 402 218 Bayview Ave
- Lease Amount Frequency: Monthly
Property Management & AssociationFind out management and association details
- Association Fee: 363.81
Tax & Legal InformationGet tax and legal details applicable to 402 218 Bayview Ave
- Zoning: Multi-Family
- Parcel Number: 028-576-381
- Tax Annual Amount: 2175.05
Room Dimensions

This listing content provided by REALTOR.ca
has
been licensed by REALTOR®
members of The Canadian Real Estate Association
members of The Canadian Real Estate Association
Nearby Listings Stat
Active listings
8
Min Price
$329,000
Max Price
$1,250,000
Avg Price
$532,087
Days on Market
39 days
Sold listings
4
Min Sold Price
$290,000
Max Sold Price
$639,900
Avg Sold Price
$532,475
Days until Sold
28 days









































