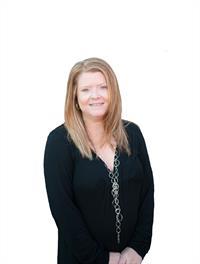4872 Logans Run, Nanaimo
- Bedrooms: 3
- Bathrooms: 2
- Living area: 1722 square feet
- Type: Residential
- Added: 25 days ago
- Updated: 18 days ago
- Last Checked: 14 hours ago
Welcome to this beautifully maintained 3-bedroom, 2-bathroom home, nestled on a desirable corner lot in the Rocky Point neighbourhood of Hammond Bay. This open-concept home offers seamless living, filled with natural light, perfect for both family time and entertaining. The kitchen flows effortlessly into the main living areas, creating a welcoming atmosphere that's ideal for gatherings. Step outside to discover a fenced backyard, covered patio, mature trees, and garden beds. Whether you're enjoying morning coffee or an evening sunset, the patio makes for an inviting retreat. This property is also a short distance to elementary schools, making it a prime choice for families. Additional highlights include a spacious garage for parking and storage, new carpet on the stairs and second level, a natural gas fireplace and the convenience of being close to parks, and bus routes. This home truly has it all—a blend of comfort, convenience, and charm. Don’t miss the opportunity to make it yours! (id:1945)
powered by

Property DetailsKey information about 4872 Logans Run
- Cooling: Air Conditioned
- Heating: Baseboard heaters, Forced air, Electric, Natural gas
- Year Built: 1997
- Structure Type: House
- Bedrooms: 3
- Bathrooms: 2
- Lot Type: Corner Lot
Interior FeaturesDiscover the interior design and amenities
- Living Area: 1722
- Bedrooms Total: 3
- Fireplaces Total: 1
- Above Grade Finished Area: 1722
- Above Grade Finished Area Units: square feet
- Open Concept: true
- Natural Light: true
- Living Areas: Seamless Flow
- Fireplace: Natural Gas
- Carpet: New Carpet on Stairs and Second Level
Exterior & Lot FeaturesLearn about the exterior and lot specifics of 4872 Logans Run
- Lot Features: Corner Site
- Lot Size Units: square feet
- Parking Total: 2
- Parking Features: Garage
- Lot Size Dimensions: 8073
- Backyard: Fenced
- Patio: Covered
- Garden Beds: true
- Mature Trees: true
Location & CommunityUnderstand the neighborhood and community
- Common Interest: Freehold
- Neighborhood: Rocky Point, Hammond Bay
- Proximity To Elementary Schools: Short Distance
- Parks: Close to Parks
- Bus Routes: Close to Bus Routes
Utilities & SystemsReview utilities and system installations
- Garage: Spacious for Parking and Storage
Tax & Legal InformationGet tax and legal details applicable to 4872 Logans Run
- Zoning: Residential
- Parcel Number: 023-541-946
- Tax Annual Amount: 5270
Additional FeaturesExplore extra features and benefits
- Ideal For Gatherings: true
- Coffee And Sunset Retreat: true
Room Dimensions

This listing content provided by REALTOR.ca
has
been licensed by REALTOR®
members of The Canadian Real Estate Association
members of The Canadian Real Estate Association
Nearby Listings Stat
Active listings
9
Min Price
$615,000
Max Price
$1,199,000
Avg Price
$844,733
Days on Market
26 days
Sold listings
10
Min Sold Price
$589,900
Max Sold Price
$935,000
Avg Sold Price
$768,549
Days until Sold
72 days
Nearby Places
Additional Information about 4872 Logans Run





















































