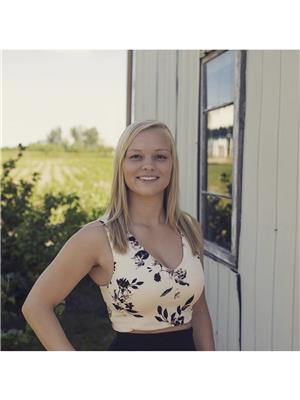141 South Parkwood Boulevard, Elmira
- Bedrooms: 2
- Bathrooms: 3
- Living area: 1895 square feet
- Type: Residential
- Added: 8 days ago
- Updated: 6 days ago
- Last Checked: 3 hours ago
End unit town home built by Paradigm (Elmira) Homes LTD in sought after South Parkwood Estates in Elmira. This impressive freehold bungalow unit boasts many executive features throughout. A welcoming front foyer greets you with transom window and luxury LVP flooring, which runs throughout the open concept main floor. A conveniently located powder room with granite counter tops is situated just off the foyer. The main floor laundry/mudroom is situated off the oversized garage and comes complete with upper cabinet above the sink, hanging rod and shelf. Plenty of space for cooking in the luxurious custom kitchen offering an island/breakfast bar, granite counter tops, backsplash, under cabinet lighting and recycle unit. The kitchen is open to the dinette and the bright living room. This space provides a cozy area to enjoy after dinner tea or wine while admiring the electric fireplace with multiple ambiance settings. A large window plus garden door provide plenty of sunlight and a view of your backyard with privacy fence and future patio. The main floor primary bedroom with accented tray ceiling is quite pleasant. A lavish ensuite bathroom offers an oversized walk-in tiled shower, a double sink vanity, granite counter tops and walk-in closet. The basement is finished with a 2nd spacious bedroom, a full 4 piece bathroom with granite counter tops and acrylic tub/shower surround. A large recreation room is the perfect spot to entertain Family and Friends, watch a movie or sports game! There is plenty of storage space in the unfinished areas. Enjoy the walking trail beside you or the Pickleball court close by. Don't miss out on owning this truly wonderful end unit townhome. (id:1945)
powered by

Property DetailsKey information about 141 South Parkwood Boulevard
- Cooling: Central air conditioning
- Heating: Forced air, Natural gas
- Stories: 1
- Structure Type: House
- Exterior Features: Brick, Vinyl siding
- Foundation Details: Poured Concrete
- Architectural Style: Bungalow
- Type: End unit townhome
- Builder: Paradigm (Elmira) Homes LTD
- Location: South Parkwood Estates, Elmira
- Ownership: Freehold
- Style: Bungalow
Interior FeaturesDiscover the interior design and amenities
- Basement: Finished: true, Features: 2nd spacious bedroom, Full 4 piece bathroom with granite countertops and acrylic tub/shower surround, Large recreation room, Storage: Plenty of storage space in unfinished areas
- Appliances: Central Vacuum - Roughed In
- Living Area: 1895
- Bedrooms Total: 2
- Fireplaces Total: 1
- Bathrooms Partial: 1
- Fireplace Features: Electric, Other - See remarks
- Above Grade Finished Area: 1055
- Below Grade Finished Area: 840
- Above Grade Finished Area Units: square feet
- Below Grade Finished Area Units: square feet
- Above Grade Finished Area Source: Plans
- Below Grade Finished Area Source: Builder
- Foyer: Type: Welcoming, Features: Transom window, Luxury LVP flooring
- Flooring: Luxury LVP flooring throughout main floor
- Powder Room: Location: Just off foyer, Countertops: Granite
- Laundry Mudroom: Location: Off oversized garage, Features: Upper cabinet above sink, Hanging rod, Shelf
- Kitchen: Type: Custom, Features: Island/breakfast bar, Granite countertops, Backsplash, Under cabinet lighting, Recycle unit
- Living Room: Features: Open to dinette, Electric fireplace with multiple ambiance settings, Lighting: Large window, Garden door
- Primary Bedroom: Type: Main floor, Ceiling: Accented tray ceiling
- Ensuite Bathroom: Features: Oversized walk-in tiled shower, Double sink vanity, Granite countertops, Walk-in closet
Exterior & Lot FeaturesLearn about the exterior and lot specifics of 141 South Parkwood Boulevard
- Lot Features: Cul-de-sac, Conservation/green belt, Paved driveway, Sump Pump
- Water Source: Municipal water
- Parking Total: 3
- Parking Features: Attached Garage
- Backyard: Features: Privacy fence, Future patio
Location & CommunityUnderstand the neighborhood and community
- Directions: Arthur St. South turn left on South Parkwood BLVD.
- Common Interest: Freehold
- Subdivision Name: 550 - Elmira
- Community Features: Community Centre
- Walking Trails: Beside the property
- Recreation: Pickleball court close by
Utilities & SystemsReview utilities and system installations
- Sewer: Municipal sewage system
Tax & Legal InformationGet tax and legal details applicable to 141 South Parkwood Boulevard
- Zoning Description: R5-A
Additional FeaturesExplore extra features and benefits
- Cozy Area For Relaxation: Enjoy after dinner tea or wine
Room Dimensions

This listing content provided by REALTOR.ca
has
been licensed by REALTOR®
members of The Canadian Real Estate Association
members of The Canadian Real Estate Association
Nearby Listings Stat
Active listings
18
Min Price
$649,900
Max Price
$1,389,000
Avg Price
$966,433
Days on Market
64 days
Sold listings
5
Min Sold Price
$649,900
Max Sold Price
$999,900
Avg Sold Price
$864,900
Days until Sold
45 days
Nearby Places
Additional Information about 141 South Parkwood Boulevard











