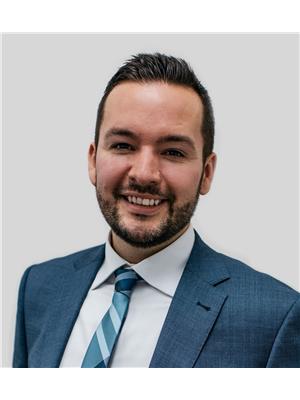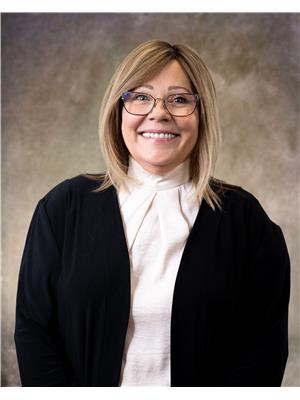1729 Hoferkamp Road, Prince George
- Bedrooms: 4
- Bathrooms: 3
- Living area: 4274 square feet
- Type: Residential
- Added: 60 days ago
- Updated: 12 days ago
- Last Checked: 7 hours ago
Here is the perfect opportunity to enjoy the peace & privacy of the country, while being only 8 min from downtown! This stunning semi-custom seamlessly blends the warmth of a log home with the vibrancy of modern design elements. Perfectly placed windows ensure each room has a stunning view of this parklike property, while flooding the floor plan with natural light, further showcasing the quality craftsmanship. With room for the whole family: head up the spiral staircase to find 3 bedrooms & the main bath complete with clawfoot tub, on the main enjoy the brand new kitchen & bathroom, or head down to the walk-out basement for the fabulous bonus room & more. This 9 acre parcel features sprawling lawns, mature trees, a looped driveway, trails & the 32’x40’ shop, all with no neighbours in sight! (id:1945)
powered by

Property DetailsKey information about 1729 Hoferkamp Road
Interior FeaturesDiscover the interior design and amenities
Exterior & Lot FeaturesLearn about the exterior and lot specifics of 1729 Hoferkamp Road
Location & CommunityUnderstand the neighborhood and community
Tax & Legal InformationGet tax and legal details applicable to 1729 Hoferkamp Road
Room Dimensions

This listing content provided by REALTOR.ca
has
been licensed by REALTOR®
members of The Canadian Real Estate Association
members of The Canadian Real Estate Association
Nearby Listings Stat
Active listings
3
Min Price
$499,900
Max Price
$1,198,000
Avg Price
$732,600
Days on Market
88 days
Sold listings
1
Min Sold Price
$674,900
Max Sold Price
$674,900
Avg Sold Price
$674,900
Days until Sold
133 days
Nearby Places
Additional Information about 1729 Hoferkamp Road

















