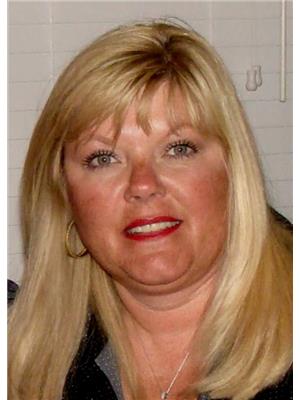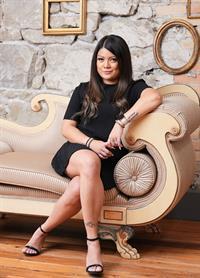4313 99 Copperstone Park Se, Calgary
- Bedrooms: 2
- Bathrooms: 2
- Living area: 794 square feet
- Type: Apartment
- Added: 38 days ago
- Updated: 21 hours ago
- Last Checked: 13 hours ago
YOUR NEW HOME ... looks like new, feels like new and you can be in your new home just in time to decorate it for Christmas. It has been completely freshly painted in high end decorator paint, including trim and doors. When originally purchased, "extra upgrades" were chosen, including, the walk in shower in the ensuite, quartz counters on all surfaces, white wood kitchen cabinets, premium stainless steel appliances & laminate flooring in the living room. With both bedrooms having their own ensuite, it's the perfect opportunity for a room mate, especially since the bedrooms are separated by the living room, giving privacy. With winter just around the corner, enjoy your heated TITLED underground parking stall. The building is pet friendly (check the restrictions) the walking paths are at your back door. Sit on your generous sized balcony with the gas BBQ hook up, and enjoy the east sun, it floods your living area too. If you aren't familiar with the exceptional location, Copperfield is close to Stoney Trail, Deerfoot , the South Hospital, transit, a skate park, New Brighton Athletic Park and amazing shopping. Be home for Christmas! (id:1945)
powered by

Property DetailsKey information about 4313 99 Copperstone Park Se
Interior FeaturesDiscover the interior design and amenities
Exterior & Lot FeaturesLearn about the exterior and lot specifics of 4313 99 Copperstone Park Se
Location & CommunityUnderstand the neighborhood and community
Property Management & AssociationFind out management and association details
Tax & Legal InformationGet tax and legal details applicable to 4313 99 Copperstone Park Se
Room Dimensions

This listing content provided by REALTOR.ca
has
been licensed by REALTOR®
members of The Canadian Real Estate Association
members of The Canadian Real Estate Association
Nearby Listings Stat
Active listings
34
Min Price
$309,500
Max Price
$1,889,900
Avg Price
$585,343
Days on Market
49 days
Sold listings
23
Min Sold Price
$299,000
Max Sold Price
$1,384,900
Avg Sold Price
$491,291
Days until Sold
44 days
















