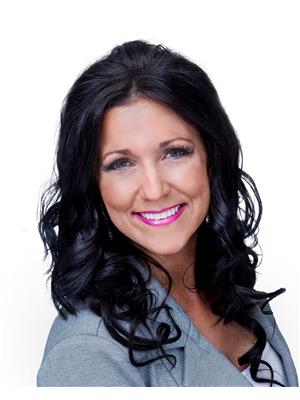68 Des Chalets Street, Pointe Verte
- Bedrooms: 3
- Bathrooms: 2
- Living area: 1064 square feet
- Type: Residential
- Added: 16 days ago
- Updated: 15 days ago
- Last Checked: 6 hours ago
Are you looking to settle in a quiet and quaint community? Are you looking to live on a lovely street where there are helpful, friendly neighbours? If so, this might be the perfect spot for you. Nestled on a 1.2 acre lot with mature trees and lovely landscaping, this three-bedroom, two-bathroom home has so much to offer. The exterior features a double-paved driveway, vinyl siding, PVC windows along the front of the home, a spacious workshop (or gathering place if preferred) and a grand-sized deck at the front of the home. The interior features in the basement: a finished den, a finished laundry/three-piece bathroom, and a utility/work room. The upstairs has a nice living room, a kitchen/eat-in dining room, three bedrooms and a three-piece bathroom. Recent renovations include: New Kitchen 2022, Roofing shingles in 2019, Heat Pump in 2018, Installation of an Ultraviolet Light, New Sump Pump, Water Softener, PVC Railing on front deck, new landing that connects the front deck to the side deck, patio reinforcement, removal of several trees, installation of new gutter and exterior door at side of home. There has been a lot of TLC done to the home in recent years and it awaits the right person to move in and make it his/her own. (id:1945)
powered by

Property Details
- Roof: Asphalt shingle, Unknown
- Cooling: Heat Pump
- Heating: Heat Pump, Baseboard heaters, Stove, Electric, Wood
- Year Built: 1980
- Structure Type: House
- Exterior Features: Vinyl
- Foundation Details: Concrete
- Architectural Style: Bungalow
Interior Features
- Basement: Partially finished, Full
- Flooring: Laminate, Ceramic, Wood
- Living Area: 1064
- Bedrooms Total: 3
- Above Grade Finished Area: 1485
- Above Grade Finished Area Units: square feet
Exterior & Lot Features
- Lot Features: Cul-de-sac, Balcony/Deck/Patio
- Water Source: Drilled Well, Well
- Lot Size Units: square meters
- Lot Size Dimensions: 4168
Location & Community
- Common Interest: Freehold
Utilities & Systems
- Sewer: Municipal sewage system
Tax & Legal Information
- Parcel Number: 20439717
- Tax Annual Amount: 1355.11
Room Dimensions
This listing content provided by REALTOR.ca has
been licensed by REALTOR®
members of The Canadian Real Estate Association
members of The Canadian Real Estate Association
















