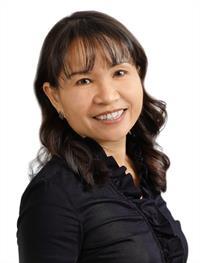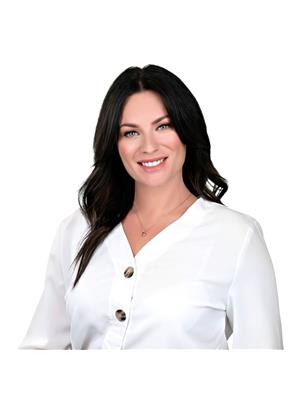870 Quartet Boulevard, Ottawa
- Bedrooms: 4
- Bathrooms: 4
- Type: Townhouse
- Added: 3 days ago
- Updated: 2 days ago
- Last Checked: 2 days ago
This model, "The Healy", is one of HN Homes' best models. An end unit featuring a double garage and 2523 square feet of total living space. Within, there are 4 bedrooms, 3 1/2 baths, a beautiful, sun-filled open concept layout on the main floor with south facing living and dinning rooms. In detail, there is a stunning natural gas fireplace with expansive hardwood flooring below creating a warm and inviting 9' ceiling atmosphere on the main level. Furthermore, the kitchen is a chef's delight, boasting upgraded quartz countertops, stainless steel appliances and a spacious pantry. Model blinds and designer lighting throughout. Upstairs, the primary bedroom has a raised ceiling, large walk-in closet & ensuite. Second bedroom, also an ensuite and a laundry room with sink on this floor for easy access. Finally, the finished basement ( over 500 Sqft w/ pot lighting ) makes for a warm and comfortable entrainment area. The home is located next to a quiet back street with a green forest. (id:1945)
powered by

Show
More Details and Features
Property DetailsKey information about 870 Quartet Boulevard
- Cooling: Central air conditioning, Air exchanger
- Heating: Forced air, Natural gas
- Stories: 2
- Year Built: 2019
- Structure Type: Row / Townhouse
- Exterior Features: Brick, Siding
- Foundation Details: Poured Concrete
- Model: The Healy
- Type: End Unit
- Garage: Double Garage
- Total Living Space: 2523 sq ft
- Bedrooms: 4
- Bathrooms: 3 1/2
Interior FeaturesDiscover the interior design and amenities
- Basement: Finished Area: Over 500 sq ft, Lighting: Pot Lighting, Use: Entertainment Area
- Flooring: Expansive Hardwood
- Appliances: Washer, Refrigerator, Dishwasher, Stove, Dryer, Cooktop, Hood Fan
- Bedrooms Total: 4
- Fireplaces Total: 1
- Bathrooms Partial: 1
- Layout: Open Concept
- Living Room: South Facing
- Dining Room: South Facing
- Ceiling Height: 9' on the Main Level
- Fireplace: Type: Natural Gas, Feature: Stunning
- Kitchen: Countertops: Upgraded Quartz, Appliances: Stainless Steel, Pantry: Spacious
- Blinds: Model Blinds
- Lighting: Designer Lighting
- Primary Bedroom: Ceiling: Raised, Walk-in Closet: Large, Ensuite: true
- Second Bedroom: Ensuite: true
- Laundry Room: Features: Sink, Location: Upstairs
Exterior & Lot FeaturesLearn about the exterior and lot specifics of 870 Quartet Boulevard
- Lot Features: Park setting, Automatic Garage Door Opener
- Water Source: Municipal water
- Parking Total: 4
- Parking Features: Attached Garage
- Lot Size Dimensions: 47.77 ft X 108.74 ft (Irregular Lot)
- Location: Next to a Quiet Back Street
- View: Green Forest
Location & CommunityUnderstand the neighborhood and community
- Common Interest: Freehold
- Community Features: School Bus
Utilities & SystemsReview utilities and system installations
- Sewer: Municipal sewage system
Tax & Legal InformationGet tax and legal details applicable to 870 Quartet Boulevard
- Tax Year: 2024
- Parcel Number: 043302661
- Tax Annual Amount: 5167
- Zoning Description: Residential
Room Dimensions

This listing content provided by REALTOR.ca
has
been licensed by REALTOR®
members of The Canadian Real Estate Association
members of The Canadian Real Estate Association
Nearby Listings Stat
Active listings
16
Min Price
$624,900
Max Price
$1,350,000
Avg Price
$954,306
Days on Market
40 days
Sold listings
5
Min Sold Price
$659,900
Max Sold Price
$1,309,900
Avg Sold Price
$943,540
Days until Sold
49 days
Additional Information about 870 Quartet Boulevard









































