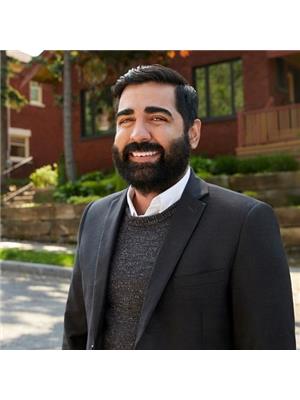3 Carraway Private, Ottawa
- Bedrooms: 2
- Bathrooms: 2
- Type: Townhouse
- Added: 25 days ago
- Updated: 24 days ago
- Last Checked: 10 hours ago
Available 1st January! Fabulous executive 2 bedroom and 2 bathroom Domicile townhouse in Old Ottawa South! Main level includes tiled foyer, 2 piece bathroom & laundry area, plus access to crawl space storage & garage. Second level features an eat in kitchen and living/dining room with patio door access to southwest facing balcony. Third level has primary bedroom, 2nd bedroom & full bathroom. Single car garage, surface parking and short stay visitor parking. Just steps to Brewer Park, Carleton University & Rideau Canal. 24 Hour irrevocable on all offers. (id:1945)
Property DetailsKey information about 3 Carraway Private
Interior FeaturesDiscover the interior design and amenities
Exterior & Lot FeaturesLearn about the exterior and lot specifics of 3 Carraway Private
Location & CommunityUnderstand the neighborhood and community
Business & Leasing InformationCheck business and leasing options available at 3 Carraway Private
Utilities & SystemsReview utilities and system installations
Tax & Legal InformationGet tax and legal details applicable to 3 Carraway Private
Room Dimensions

This listing content provided by REALTOR.ca
has
been licensed by REALTOR®
members of The Canadian Real Estate Association
members of The Canadian Real Estate Association
Nearby Listings Stat
Active listings
31
Min Price
$2,100
Max Price
$7,000
Avg Price
$3,323
Days on Market
28 days
Sold listings
17
Min Sold Price
$2,200
Max Sold Price
$3,950
Avg Sold Price
$2,782
Days until Sold
78 days
Nearby Places
Additional Information about 3 Carraway Private















