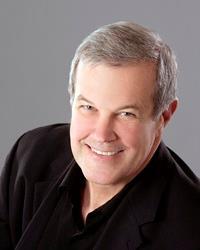261 Beechwood Avenue, Rockcliffe Park
- Bedrooms: 4
- Bathrooms: 4
- Type: Townhouse
- Added: 63 days ago
- Updated: 16 hours ago
- Last Checked: 8 hours ago
Flooring: Tile, Experience serene, contemporary luxury in this modern 4-bedrm, 4-bathrm luminous townhome located in prestigious Rockcliffe Park. Nestled among mature trees & park-like surroundings, this elegant home offers a peaceful retreat minutes from downtown. The bright, airy interior boasts sleek finishes, a gourmet kitchen, quartz waterfall island, high-end appliances & open-concept living/dining area that flows effortlessly to a private backyard oasis—complete with interlocking paving & no rear neighbors for ultimate privacy. Upstairs, the floating staircase leads to a stunning primary suite with treetop views, a spa-like ensuite with heated floors, & spacious walk-in closet. 3 additional bedrooms, generous closets, large windows gazing onto lush, mature trees, & complete, spacious serenity. The lower level features a versatile recreation room, full bath, & ample storage. Located near top schools & boutique shopping, this home blends modern design with timeless elegance., Flooring: Hardwood (id:1945)
powered by

Property DetailsKey information about 261 Beechwood Avenue
Interior FeaturesDiscover the interior design and amenities
Exterior & Lot FeaturesLearn about the exterior and lot specifics of 261 Beechwood Avenue
Location & CommunityUnderstand the neighborhood and community
Utilities & SystemsReview utilities and system installations
Tax & Legal InformationGet tax and legal details applicable to 261 Beechwood Avenue
Room Dimensions

This listing content provided by REALTOR.ca
has
been licensed by REALTOR®
members of The Canadian Real Estate Association
members of The Canadian Real Estate Association
Nearby Listings Stat
Active listings
1
Min Price
$1,505,000
Max Price
$1,505,000
Avg Price
$1,505,000
Days on Market
63 days
Sold listings
0
Min Sold Price
$0
Max Sold Price
$0
Avg Sold Price
$0
Days until Sold
days
Nearby Places
Additional Information about 261 Beechwood Avenue














