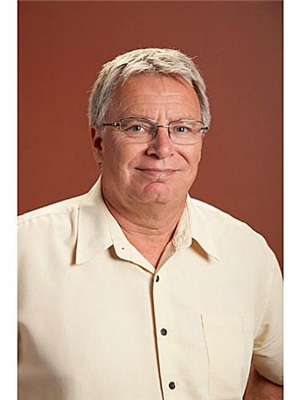1975 Lewis Lane, Severn
- Bedrooms: 5
- Bathrooms: 5
- Living area: 3702 sqft
- Type: Residential
Source: Public Records
Note: This property is not currently for sale or for rent on Ovlix.
We have found 6 Houses that closely match the specifications of the property located at 1975 Lewis Lane with distances ranging from 2 to 10 kilometers away. The prices for these similar properties vary between 1,629,900 and 2,995,000.
Nearby Listings Stat
Active listings
0
Min Price
$0
Max Price
$0
Avg Price
$0
Days on Market
days
Sold listings
1
Min Sold Price
$2,175,000
Max Sold Price
$2,175,000
Avg Sold Price
$2,175,000
Days until Sold
89 days
Property Details
- Cooling: Central air conditioning
- Heating: Forced air, In Floor Heating, Natural gas
- Stories: 2
- Year Built: 2005
- Structure Type: House
- Exterior Features: Stone, Vinyl siding
- Foundation Details: Poured Concrete
- Architectural Style: 2 Level
Interior Features
- Basement: Finished, Full
- Appliances: Washer, Refrigerator, Central Vacuum, Dishwasher, Dryer, Oven - Built-In, Window Coverings
- Living Area: 3702
- Bedrooms Total: 5
- Fireplaces Total: 3
- Bathrooms Partial: 1
Exterior & Lot Features
- Lot Features: Cul-de-sac, Paved driveway, Country residential, Sump Pump
- Water Source: Drilled Well
- Lot Size Units: acres
- Parking Total: 13
- Pool Features: Inground pool
- Water Body Name: North River
- Parking Features: Attached Garage, Detached Garage
- Lot Size Dimensions: 2.12
- Waterfront Features: Waterfront on river
Location & Community
- Directions: Wainman Line to Providence Lane to Lewis Lane
- Common Interest: Freehold
- Subdivision Name: SE53 - Rural Severn
- Community Features: Quiet Area, School Bus
Utilities & Systems
- Sewer: Septic System
- Utilities: Natural Gas, Electricity
Tax & Legal Information
- Tax Annual Amount: 7934.87
- Zoning Description: EP/R1
Additional Features
- Photos Count: 50
- Security Features: Smoke Detectors
- Number Of Units Total: 2
This Gorgeous Custom Built family home is located on a quiet cul-de-sac in the highly sought after community of Marchmont. It's situated on a beautifully landscaped 2 acre lot with an inground saltwater pool, waterfalls, plenty of treed privacy and backing onto the North River. The interior of this elegant home features quality finishes and attention to detail including hardwood and slate floors, a soaring 20 ft ceiling in the great room, floor-to-ceiling stone natural gas fireplace, and French doors that open to the balcony overlooking your backyard oasis. The kitchen features granite countertops, custom backsplash, and a walk-in pantry for extra storage. Enjoy the luxury of the Main floor Primary Bedroom with its spacious 5 piece Ensuite, walk-in closet, sitting area with gas fireplace and walk-out to the balcony. Four generous-sized bedrooms on the second floor provide plenty of space for family members or guests. The finished lower level includes inside entry from the attached garage, a Theatre/media room, large office space ideal for a home based business, and family room with French doors leading to the pool area. A separate suite above the detached garage offers even more space for guests or extended family. Enjoy this incredible property only minutes outside of Orillia, and approximately 30mins to Barrie and 90 mins to Downtown Toronto. (id:1945)








