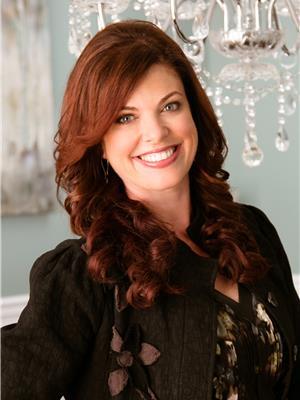2189 Niagara Parkway, Fort Erie
- Bedrooms: 4
- Bathrooms: 3
- Living area: 2174 square feet
- Type: Residential
- Added: 49 days ago
- Updated: 4 days ago
- Last Checked: 15 hours ago
Waterfront bungalow with amazing views of the Niagara River. Outdoor living at its finest with a three season sunroom, new outdoor deck with two gazebos, BBQ and gas fireplace. Entertain in the private, fenced-in backyard or lounge on the front porch and gaze at the water. Docking rights allow for your own dock across the street. Inside, enjoy the open floor plan, volumes and lighting. Professional kitchen at your disposal. Basement adds living space with extra bedroom, bathroom and rec room. Updates include a sprinkler system, 200 amp service with backup generator, outdoor LED Gemstone lighting, AC, furnace and most windows. Move into your future! (id:1945)
powered by

Property Details
- Heating: Forced air, Natural gas
- Stories: 1
- Year Built: 1956
- Structure Type: House
- Exterior Features: Stucco
- Foundation Details: Block
- Architectural Style: Bungalow
Interior Features
- Basement: Partially finished, Full
- Appliances: Central Vacuum
- Living Area: 2174
- Bedrooms Total: 4
- Above Grade Finished Area: 2174
- Above Grade Finished Area Units: square feet
- Above Grade Finished Area Source: Other
Exterior & Lot Features
- Lot Features: Paved driveway, Gazebo, Sump Pump
- Water Source: Municipal water
- Parking Total: 10
- Water Body Name: Chippawa Channel
- Parking Features: Attached Garage
- Waterfront Features: Waterfront
Location & Community
- Directions: QEW to Townline Rd East, South on Niagara Pkwy.
- Common Interest: Freehold
- Subdivision Name: 331 - Bowen
Utilities & Systems
- Sewer: Septic System
Tax & Legal Information
- Tax Annual Amount: 6475.18
Additional Features
- Security Features: Alarm system
Room Dimensions

This listing content provided by REALTOR.ca has
been licensed by REALTOR®
members of The Canadian Real Estate Association
members of The Canadian Real Estate Association
















