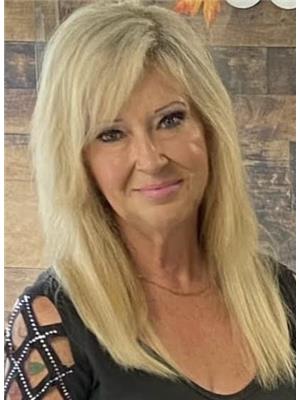7730 Concession Road 3, Lisle
- Bedrooms: 4
- Bathrooms: 2
- Living area: 1312 square feet
- Type: Residential
- Added: 3 days ago
- Updated: 2 days ago
- Last Checked: 19 hours ago
Discover this beautiful 4-bedroom, 2-bathroom raised bungalow in the peaceful town of Lisle. Situated on a large, private lot, this home features an expansive yard, an above-ground pool, and a soothing hot tub—perfect for outdoor relaxation and entertaining. The all-brick exterior with a durable metal roof offers both timeless appeal and low maintenance. With a separate entrance and in-law suite potential, this home provides flexible living arrangements. The large driveway accommodates multiple vehicles, while the quiet, family-friendly neighborhood is conveniently close to all local amenities. A perfect blend of comfort, style, and space awaits! (id:1945)
powered by

Property Details
- Cooling: Central air conditioning
- Heating: Forced air
- Stories: 1
- Structure Type: House
- Exterior Features: Brick
- Architectural Style: Raised bungalow
Interior Features
- Basement: Partially finished, Full
- Appliances: Washer, Refrigerator, Hot Tub, Dishwasher, Stove, Dryer, Window Coverings, Microwave Built-in
- Living Area: 1312
- Bedrooms Total: 4
- Above Grade Finished Area: 1312
- Above Grade Finished Area Units: square feet
- Above Grade Finished Area Source: Other
Exterior & Lot Features
- Lot Features: Country residential, Sump Pump
- Water Source: Well
- Lot Size Units: acres
- Parking Total: 12
- Pool Features: Above ground pool
- Parking Features: Attached Garage
- Lot Size Dimensions: 1
Location & Community
- Directions: Simcoe County Rd 5 north on Concession Road 3
- Common Interest: Freehold
- Subdivision Name: AT06 - Lisle
Utilities & Systems
- Sewer: Septic System
Tax & Legal Information
- Tax Annual Amount: 3425.42
- Zoning Description: NA
Room Dimensions
This listing content provided by REALTOR.ca has
been licensed by REALTOR®
members of The Canadian Real Estate Association
members of The Canadian Real Estate Association














