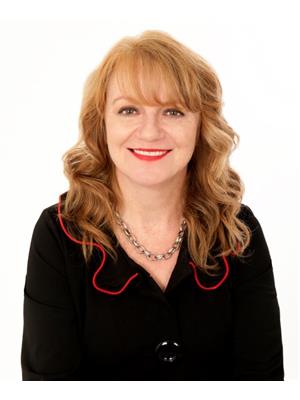64 Robinson Street, Toronto Trinity Bellwoods
- Bedrooms: 5
- Bathrooms: 2
- Type: Residential
Source: Public Records
Note: This property is not currently for sale or for rent on Ovlix.
We have found 6 Houses that closely match the specifications of the property located at 64 Robinson Street with distances ranging from 2 to 10 kilometers away. The prices for these similar properties vary between 999,999 and 1,749,000.
Nearby Listings Stat
Active listings
0
Min Price
$0
Max Price
$0
Avg Price
$0
Days on Market
days
Sold listings
0
Min Sold Price
$0
Max Sold Price
$0
Avg Sold Price
$0
Days until Sold
days
Property Details
- Heating: Forced air, Natural gas
- Stories: 2.5
- Structure Type: House
- Exterior Features: Brick
- Foundation Details: Unknown
Interior Features
- Basement: Unfinished, N/A
- Bedrooms Total: 5
Exterior & Lot Features
- Water Source: Municipal water
- Parking Total: 2
- Parking Features: Detached Garage
- Lot Size Dimensions: 16.7 x 112 FT
Location & Community
- Directions: Queen & Bathurst
- Common Interest: Freehold
Utilities & Systems
- Sewer: Sanitary sewer
Tax & Legal Information
- Tax Annual Amount: 6723
Located in the Heart of Queen West - This South facing, naturally bright, detached home with many windows and stunning 10ft high ceilings throughout! This home has great renovation potential to build your dream home.. OR an amazing opportunity for a Rental Income Property! This home is currently set-up with 2 separate rental units generating $5000 per month rental income in 2024 - As is! Each unit bringing in approx. $2500 per month. First floor unit - Bright 2 bedrooms with large living room and eat-in kitchen with walkout to backyard. Second floor unit - 2 +1 bedrooms, large living room and kitchen with walkout to balcony. Plus, a large 3rd floor storey loft with beautiful vaulted ceilings + skylight/window. Are you planning to build a family? This home is perfect for small family to live in one of the units and rent the second unit to generate rental income that will help you pay your mortgage. This home is only 2mins walk to Charles G. Fraser Elementary school and Daycare for easy drop-off. Located in a quaint residential area in the Queen West neighbourhood. Short walk to Trinity Bellwoods Park, Alexandra Park & Outdoor Pool, Scadding Court Community Center, Hip Dundas St & Ossington and restaurants and patios bars, College Street entertainment and only 10mins away from Chinatown. Offers Anytime. Motivated Sellers. Easy to work with. Move in on your desired move in date! (id:1945)







