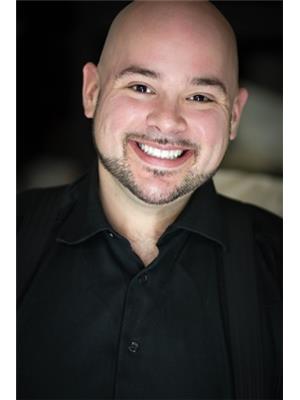604 5033 Cambie Street, Vancouver
- Bedrooms: 3
- Bathrooms: 3
- Living area: 1521 square feet
- Type: Apartment
- Added: 228 days ago
- Updated: 8 days ago
- Last Checked: 19 hours ago
Welcome home to this stunning 3 BR PENTHOUSE in 35 Park West. This luxurious corner home offers a private & spacious 755 SF rooftop patio, perfect for outdoor entertaining & enjoying sunsets & mountain views. This concrete bldg comes with the added convenience of AIR CONDITIONING. Step inside to discover engineered wood flooring, overheight ceilings and a pantry wall & high-end Miele appliances with a gas stove in your chef´s kitchen. The open and spacious living and dining areas are perfect for hosting guests. Situated in the desirable Cambie Corridor, you'll have easy access to King Ed Skytrain Station, Q.E. Park, Hillcrest Ctr, Riley Park Farmer´s Market, Oakridge & more. 2 parking spaces & 1 locker included. Don't miss the opportunity to make this exceptional property your own. (id:1945)
powered by

Property DetailsKey information about 604 5033 Cambie Street
- Cooling: Air Conditioned
- Heating: Heat Pump
- Year Built: 2019
- Structure Type: Apartment
Interior FeaturesDiscover the interior design and amenities
- Appliances: All
- Living Area: 1521
- Bedrooms Total: 3
Exterior & Lot FeaturesLearn about the exterior and lot specifics of 604 5033 Cambie Street
- View: View
- Lot Features: Elevator
- Lot Size Units: square feet
- Parking Total: 2
- Parking Features: Underground
- Building Features: Laundry - In Suite
- Lot Size Dimensions: 0
Location & CommunityUnderstand the neighborhood and community
- Common Interest: Condo/Strata
- Community Features: Adult Oriented, Pets Allowed With Restrictions, Rentals Allowed With Restrictions
Property Management & AssociationFind out management and association details
- Association Fee: 946.55
Tax & Legal InformationGet tax and legal details applicable to 604 5033 Cambie Street
- Tax Year: 2023
- Parcel Number: 030-880-114
- Tax Annual Amount: 5822.78
Additional FeaturesExplore extra features and benefits
- Security Features: Smoke Detectors, Sprinkler System-Fire

This listing content provided by REALTOR.ca
has
been licensed by REALTOR®
members of The Canadian Real Estate Association
members of The Canadian Real Estate Association
Nearby Listings Stat
Active listings
145
Min Price
$1,249,000
Max Price
$14,000,000
Avg Price
$2,778,959
Days on Market
125 days
Sold listings
41
Min Sold Price
$1,200,000
Max Sold Price
$5,880,000
Avg Sold Price
$2,370,073
Days until Sold
50 days









































