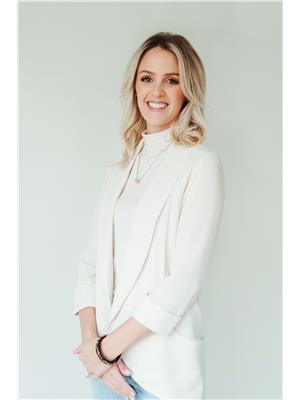380 Parkside Drive, Waterdown
- Bedrooms: 4
- Bathrooms: 2
- Living area: 1917 square feet
- Type: Residential
- Added: 59 days ago
- Updated: 18 days ago
- Last Checked: 7 hours ago
Welcome to this stunning 4-bedroom, 2-bathroom home that seamlessly blends comfort and luxury, perfect for both family living and entertaining. Featuring beautiful natural wood finishes throughout, this home exudes warmth and charm from the moment you step inside. The spacious living areas are bathed in natural light, creating an inviting atmosphere, while the modern kitchen boasts ample counter space and stylish cabinetry. The bedrooms are generously sized, offering plenty of room for rest and relaxation. Outside, your private oasis awaits with an inground saltwater pool, perfect for summer days, and a hot tub for unwinding year-round. The backyard is ideal for hosting guests or enjoying peaceful evenings surrounded by nature. Additional highlights include well-maintained landscaping and plenty of space for outdoor activities. Located in a quiet, family-friendly neighbourhood, this home combines luxury, style, and convenience for the ultimate living experience. (id:1945)
powered by

Show
More Details and Features
Property DetailsKey information about 380 Parkside Drive
- Cooling: Central air conditioning
- Heating: Forced air, Natural gas
- Stories: 1
- Year Built: 1976
- Structure Type: House
- Exterior Features: Wood
- Foundation Details: Block
- Architectural Style: Bungalow
- Construction Materials: Wood frame
Interior FeaturesDiscover the interior design and amenities
- Basement: None
- Appliances: Washer, Refrigerator, Water purifier, Hot Tub, Dishwasher, Stove, Dryer, Hood Fan, Window Coverings, Garage door opener
- Living Area: 1917
- Bedrooms Total: 4
- Fireplaces Total: 1
- Above Grade Finished Area: 1917
- Above Grade Finished Area Units: square feet
- Below Grade Finished Area Units: square feet
- Above Grade Finished Area Source: Listing Brokerage
- Below Grade Finished Area Source: Other
Exterior & Lot FeaturesLearn about the exterior and lot specifics of 380 Parkside Drive
- Lot Features: Southern exposure, Ravine, Conservation/green belt, Automatic Garage Door Opener
- Water Source: Municipal water
- Parking Total: 10
- Parking Features: Attached Garage
Location & CommunityUnderstand the neighborhood and community
- Directions: Between Victoria St and Boulding Ave on Parkside Drive
- Common Interest: Freehold
- Subdivision Name: 461 - Waterdown East
Utilities & SystemsReview utilities and system installations
- Sewer: Septic System
Tax & Legal InformationGet tax and legal details applicable to 380 Parkside Drive
- Tax Annual Amount: 7582
- Zoning Description: R1-6
Room Dimensions

This listing content provided by REALTOR.ca
has
been licensed by REALTOR®
members of The Canadian Real Estate Association
members of The Canadian Real Estate Association
Nearby Listings Stat
Active listings
18
Min Price
$509,990
Max Price
$1,998,000
Avg Price
$871,843
Days on Market
44 days
Sold listings
7
Min Sold Price
$499,999
Max Sold Price
$899,999
Avg Sold Price
$778,427
Days until Sold
51 days
Additional Information about 380 Parkside Drive
















































