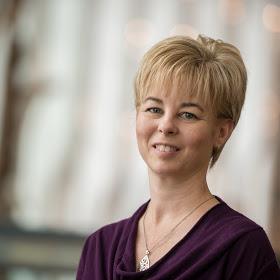147 Boxcar Crescent, Russell
- Bedrooms: 2
- Bathrooms: 2
- Type: Residential
- Added: 22 days ago
- Updated: 21 days ago
- Last Checked: 6 hours ago
Beautiful semi-detached bungalow built in 2018, situated in a well established neighborhood of Russell. It features 2 bedrooms and 2 full baths on the main floor. 2nd bedroom can be utilized as an office or den space, it is located at the front of the house. The main floor is an open-concept layout with the kitchen open to dining and living room. The kitchen has stainless steel appliances, pots & pan drawers, quartz countertops, and an extra pantry. Primary bedroom offers both a walk-in closet and ensuite bath for complete privacy. The laundry room is at the entrance of the garage. The unfinished basement awaits your finishing touch, it has a rough-in for future bathroom and loads of storage space. The backyard is fully fenced. The deck has an awning perfect for those sunny afternoons. The front yard and back yard are equipped with an irrigation system. The Generac Natural Gas Generator is also included, it was recently installed. Extended driveway is a bonus! (id:1945)
powered by

Property Details
- Cooling: Central air conditioning
- Heating: Forced air, Natural gas
- Stories: 1
- Year Built: 2018
- Structure Type: House
- Exterior Features: Brick, Siding
- Foundation Details: Poured Concrete
- Architectural Style: Bungalow
Interior Features
- Basement: Unfinished, Full
- Flooring: Tile, Hardwood
- Appliances: Washer, Refrigerator, Dishwasher, Stove, Dryer, Microwave Range Hood Combo
- Bedrooms Total: 2
- Fireplaces Total: 1
Exterior & Lot Features
- Lot Features: Automatic Garage Door Opener
- Water Source: Municipal water
- Parking Total: 3
- Parking Features: Attached Garage, Inside Entry
- Lot Size Dimensions: 34.19 ft X 100.07 ft (Irregular Lot)
Location & Community
- Common Interest: Freehold
Utilities & Systems
- Sewer: Municipal sewage system
Tax & Legal Information
- Tax Year: 2024
- Parcel Number: 690720774
- Tax Annual Amount: 3812
- Zoning Description: residential
Room Dimensions
This listing content provided by REALTOR.ca has
been licensed by REALTOR®
members of The Canadian Real Estate Association
members of The Canadian Real Estate Association

















