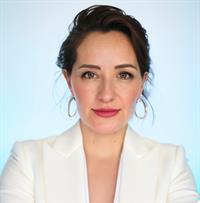16 Patterson Mews Sw, Calgary
- Bedrooms: 5
- Bathrooms: 4
- Living area: 3094 square feet
- Type: Residential
- Added: 12 days ago
- Updated: 11 hours ago
- Last Checked: 3 hours ago
OPEN HOUSE SUN SEPT 15 FR 12-2. One-of-a-kind architectural gem that has never been to market!!! Although completely renovated down to the studs in 2013, with the interior design by Paul Lavoie, this Jeremy Sturgess "castle on the hill" has retained its post-modern character and offers the luxury buyer something truly special. Offering over 5,000 SF of livable space this 3+2 bedroom home has been designed for a family to enjoy the entire property without the need to sacrifice function for style. Walk into this home and you will be immediately struck by the warmth of natural light showcasing gorgeous hardwood grounding the contemporary white walls. A large living room seamlessly transitions to a formal dining area on one side and a den/library with cathedral ceilings on the other. Architecturally planned with wide spanning open-concept living spaces, there are 5 sets of glass double-doors taking you outside to the enormous patio which runs the entire rear of the home. Return inside to a gorgeous kitchen that offers an oversized island and plenty of custom cabinetry with built-in top of the line appliances. Wolf, Subzero and Miele of course, including two dishwashers! Walk by a cozy family space and retreat upstairs where you will find two secondary bedrooms sharing a Jack & Jill style bathroom and another exterior patio. At the end of the hallway the Primary bedroom offers his/her walk-in closets with built-in's and a large bright ensuite with stand-alone tub and oversized steam-shower. Incredible city-scape views from every room on this floor can not be overlooked! The partial walk-out lower level features 2 more large bedrooms both with walk-in closets and a 4pc bathroom. A large rec-room is a perfect flex space for families and this one leads to a gym with access to a rear deck and working sauna. This level also offers a large wine cellar and tons of storage! Full views of the downtown and beyond are enjoyed throughout this home but don't allow that to make you miss the wonderful park-like setting of the backyard. With wooden paths allowing exploration, this garden is a whimsical playground tremendous for imaginative and creative children. This home has been well loved by one family since it was purpose built and fully renovated for their exclusive use. The rare opportunity now exists for the discerning buyer to acquire a very special property. Take the virtual tour or call your favorite Realtor for a private one today! (id:1945)
powered by

Property Details
- Cooling: Central air conditioning
- Heating: Forced air, Natural gas
- Stories: 2
- Year Built: 1983
- Structure Type: House
- Exterior Features: Stucco
- Foundation Details: Poured Concrete
Interior Features
- Basement: Finished, Full, Walk out
- Flooring: Tile, Hardwood, Carpeted, Vinyl
- Appliances: Washer, Refrigerator, Cooktop - Gas, Dryer, Microwave, Oven - Built-In, Window Coverings
- Living Area: 3094
- Bedrooms Total: 5
- Fireplaces Total: 1
- Above Grade Finished Area: 3094
- Above Grade Finished Area Units: square feet
Exterior & Lot Features
- View: View
- Lot Features: Cul-de-sac, Treed, Wet bar, Closet Organizers, Sauna
- Lot Size Units: square meters
- Parking Total: 4
- Parking Features: Attached Garage
- Lot Size Dimensions: 1065.00
Location & Community
- Common Interest: Freehold
- Street Dir Suffix: Southwest
- Subdivision Name: Patterson
Tax & Legal Information
- Tax Lot: 33
- Tax Year: 2024
- Tax Block: 1
- Parcel Number: 0015354160
- Tax Annual Amount: 8756
- Zoning Description: R-C1
Room Dimensions
This listing content provided by REALTOR.ca has
been licensed by REALTOR®
members of The Canadian Real Estate Association
members of The Canadian Real Estate Association

















