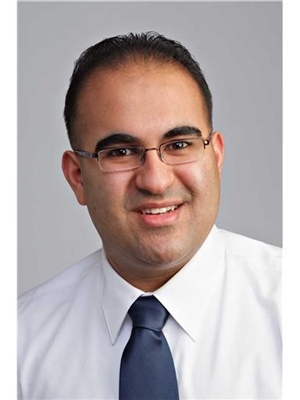2470 Stefi Trail, Oakville
- Bedrooms: 3
- Bathrooms: 4
- Living area: 2290 sqft
- Type: Townhouse
Source: Public Records
Note: This property is not currently for sale or for rent on Ovlix.
We have found 6 Townhomes that closely match the specifications of the property located at 2470 Stefi Trail with distances ranging from 2 to 10 kilometers away. The prices for these similar properties vary between 819,999 and 1,299,900.
Nearby Places
Name
Type
Address
Distance
Canadian Golf Hall of Fame
Museum
1333 Dorval Dr
2.5 km
King's Christian Collegiate
School
528 Burnhamthorpe Rd W
2.6 km
Sheridan College
School
1430 Trafalgar Rd
2.6 km
Glen Abbey Golf Club
Establishment
1333 Dorval Dr
2.9 km
Abbey Park High School
School
1455 Glen Abbey Gate
3.9 km
The Olive Press Restaurant
Restaurant
2322 Dundas St W
4.5 km
St Mildred's-Lightbourn School
School
1080 Linbrook Rd
5.4 km
Paradiso
Restaurant
125 Lakeshore Rd E
5.9 km
Oakville Trafalgar High School
School
1460 Devon Rd
6.3 km
Appleby College
School
540 Lakeshore Rd W
6.3 km
Bronte Creek Provincial Park
Park
1219 Burloak Dr
6.4 km
Boston Pizza
Restaurant
2011 Winston Park Dr
6.7 km
Property Details
- Cooling: Central air conditioning
- Heating: Forced air, Natural gas
- Stories: 2
- Year Built: 1992
- Structure Type: Row / Townhouse
- Exterior Features: Brick, Vinyl siding
- Foundation Details: Poured Concrete
- Architectural Style: 2 Level
Interior Features
- Basement: Finished, Full
- Appliances: Washer, Refrigerator, Central Vacuum, Dishwasher, Stove, Dryer, Hood Fan, Window Coverings, Garage door opener, Microwave Built-in
- Living Area: 2290
- Bedrooms Total: 3
- Fireplaces Total: 1
- Bathrooms Partial: 2
- Fireplace Features: Wood, Other - See remarks
Exterior & Lot Features
- Lot Features: Automatic Garage Door Opener
- Water Source: Municipal water
- Parking Total: 2
- Parking Features: Attached Garage
Location & Community
- Directions: River Glen/New Wood/Stefi Trail
- Common Interest: Freehold
- Subdivision Name: 1015 - RO River Oaks
- Community Features: Community Centre
Utilities & Systems
- Sewer: Municipal sewage system
Tax & Legal Information
- Tax Annual Amount: 4209.89
- Zoning Description: RM1
Additional Features
- Photos Count: 45
- Map Coordinate Verified YN: true
Yes, you have found your dream home! This stunning 3-bedroom End Townhome located in sought after River Oaks checks all the boxes. This home has been thoughtfully & tastefully upgraded & renovated! Let’s begin with the enclosed entrance which is the perfect spot to leave the boots. Then step through the front door into this beautiful, stylish home. The large bright family room is flooded in natural light. Engineered hardwood, pot-lights with 3 settings, smooth ceiling and a wood burning fireplace for those chilly nights. The kitchen is sure to put a smile on your face! Engineered hardwood flooring, gleaming white cabinets with pot drawers, quartz countertops, custom wood bench with storage extends the sitting area, trendy black sink and more. New sliding doors lead to the oversized deck which is perfect for entertaining. The updated 2-pce bathroom completes the level along with the inside entry to the garage. Glide up the updated stairs to the 2nd floor. Gleaming hardwood floors in all 3 good sized bedrooms. The primary bedroom is bright and sunny and features built-in closets. The spa-like renovated 3-pce ensuite is stunning! The main 4-pce bath has been renovated as well! The other two bedrooms are both generous in size and one even has a walk-in closet! An oversized linen closet completes this level. The lower level is a great spot for both adults and kids! Even a spot for a home office! There is also a 2-pce bathroom. The laundry room is found here as well. It is spacious with a convenient folding area and a laundry tub. There is a cold cellar as well. Situated on a quiet child-friendly street and boasting great curb appeal with an amazing backyard. The wiring for a hot tub is already installed to the backyard as well. Close to excellent schools, parks, recreation centre, hospital, shopping & highways. (id:1945)
Demographic Information
Neighbourhood Education
| Master's degree | 35 |
| Bachelor's degree | 105 |
| University / Above bachelor level | 20 |
| Certificate of Qualification | 10 |
| College | 50 |
| University degree at bachelor level or above | 160 |
Neighbourhood Marital Status Stat
| Married | 305 |
| Widowed | 10 |
| Divorced | 25 |
| Separated | 10 |
| Never married | 155 |
| Living common law | 15 |
| Married or living common law | 315 |
| Not married and not living common law | 205 |
Neighbourhood Construction Date
| 1981 to 1990 | 15 |
| 1991 to 2000 | 135 |
| 2001 to 2005 | 30 |








