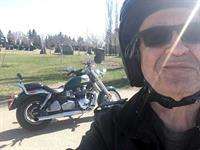183 Coral Spings Circle Ne, Calgary
- Bedrooms: 4
- Bathrooms: 4
- Living area: 1485 square feet
- Type: Residential
- Added: 1 day ago
- Updated: 1 days ago
- Last Checked: 10 hours ago
Welcome to this beautifully renovated 2-storey home in the desirable lake community of Coral Springs! Perfect for first-time buyers, this move-in-ready property has been extensively upgraded with modern finishes throughout. The bright, open floor plan features fresh paint, new laminate flooring, and new carpets on the stairs and upper level, giving the home a refreshed and contemporary feel.The newly updated kitchen boasts quartz countertops and sleek cabinetry, paired with stainless steel appliances (fridge, electric stove, and dishwasher). Upstairs, you'll find 3 spacious bedrooms, including a master retreat with its own ensuite.A unique feature of this home is the main-level storage area, which comes with a legal permit to be converted into additional living space—perfect for adding a home office, an extra bedroom, or a playroom.The basement includes a convenient 3-piece washroom, a larger oversized recreation room for entertainment, and an additional bedroom, offering plenty of space for family and guests.The oversized fenced backyard provides ample space for family gatherings and includes back alley/lane access with potential for RV parking—a valuable and rare feature.Residents of Coral Springs enjoy exclusive year-round lake privileges, including fishing, boating, swimming, skating, and family picnics, making it an ideal location for active families. Conveniently located near schools, parks, and public transit, this home offers the perfect combination of comfort, convenience, and community charm. Don't miss out on this exceptional opportunity—schedule your private tour today and start enjoying the Coral Springs lifestyle! (id:1945)
powered by

Property Details
- Cooling: None
- Heating: Forced air
- Stories: 2
- Year Built: 1995
- Structure Type: House
- Exterior Features: Concrete, Vinyl siding
- Foundation Details: Poured Concrete
- Construction Materials: Poured concrete, Wood frame
- Type: 2-storey home
- Status: Move-in ready
- Renovation Status: Extensively upgraded
- Bedrooms: 3
- Bathrooms: 3
- Basement: Yes
Interior Features
- Basement: Finished, Full
- Flooring: New laminate flooring, New carpets on stairs and upper level
- Appliances: Refrigerator, Oven - Electric, Dishwasher, Stove, Hood Fan, Washer & Dryer
- Living Area: 1485
- Bedrooms Total: 4
- Fireplaces Total: 1
- Bathrooms Partial: 1
- Above Grade Finished Area: 1485
- Above Grade Finished Area Units: square feet
- Floor Plan: Bright, open
- Paint: Fresh paint
- Kitchen: Countertops: Quartz, Cabinetry: Sleek, Appliances: Fridge, Electric stove, Dishwasher
- Master Bedroom: Features: Master retreat with ensuite
- Storage: Main-level storage area with legal permit for conversion
- Additional Rooms: Recreation Room: Oversized, Extra Bedroom: Yes
Exterior & Lot Features
- Lot Features: Cul-de-sac, See remarks, Back lane, No Smoking Home, Parking
- Lot Size Units: square feet
- Parking Total: 4
- Parking Features: Attached Garage
- Building Features: Recreation Centre
- Lot Size Dimensions: 7620.00
- Backyard: Oversized, fenced
- Access: Back alley/lane access
- RV Parking: Yes
Location & Community
- Common Interest: Freehold
- Street Dir Suffix: Northeast
- Subdivision Name: Coral Springs
- Community Features: Lake Privileges
- Community: Coral Springs
- Lake Privileges: Exclusive year-round
- Activities: Fishing, Boating, Swimming, Skating, Family picnics
- Nearby: Schools, Parks, Public transit
Tax & Legal Information
- Tax Lot: 46
- Tax Year: 2024
- Tax Block: 7
- Parcel Number: 0026322396
- Tax Annual Amount: 3483
- Zoning Description: R-CG
Additional Features
- Ideal For: First-time buyers
- Tour Availability: Private tours available
Room Dimensions

This listing content provided by REALTOR.ca has
been licensed by REALTOR®
members of The Canadian Real Estate Association
members of The Canadian Real Estate Association
















