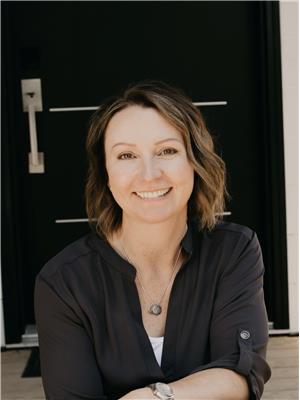608 Boscurvis Avenue, Oxbow
- Bedrooms: 5
- Bathrooms: 2
- Living area: 1240 square feet
- Type: Residential
- Added: 14 days ago
- Updated: 14 days ago
- Last Checked: 6 hours ago
Take a look again at the location of this three bedroom home on the edge of town. This large mature lot is located within walking distance of the rink, swimming pool and k-12 school. It backs up to an open field that increases the privacy. Two separate drive ways supply ample parking. The garage is partially insulated and has its own natural gas furnace. The home features a bay window in dining room and is highlighted with tile throughout the dining room and kitchen. An oversized living room is directly adjacent to the dining room and features a large front window with an exit out to the wheelchair ramp and the attached garage. Some unique features of this home are the built in shelving units. The bathroom on the main floor has an amazing walk in shower done completely in tile. The finished basement features a large family room with built in bar. Two more bedrooms and a bathroom add extra living space to this home. The large utility area in the basement has a washer/dryer and a 2017 boiler system that heats the entire home Bonus feature include the cold storage shelves built into the storage room. Both toilets and kitchen sink are 2023. Call for your private viewing. (id:1945)
powered by

Property DetailsKey information about 608 Boscurvis Avenue
Interior FeaturesDiscover the interior design and amenities
Exterior & Lot FeaturesLearn about the exterior and lot specifics of 608 Boscurvis Avenue
Location & CommunityUnderstand the neighborhood and community
Utilities & SystemsReview utilities and system installations
Tax & Legal InformationGet tax and legal details applicable to 608 Boscurvis Avenue
Additional FeaturesExplore extra features and benefits
Room Dimensions

This listing content provided by REALTOR.ca
has
been licensed by REALTOR®
members of The Canadian Real Estate Association
members of The Canadian Real Estate Association
Nearby Listings Stat
Active listings
10
Min Price
$89,000
Max Price
$269,000
Avg Price
$172,940
Days on Market
90 days
Sold listings
1
Min Sold Price
$199,900
Max Sold Price
$199,900
Avg Sold Price
$199,900
Days until Sold
15 days
Nearby Places
Additional Information about 608 Boscurvis Avenue













