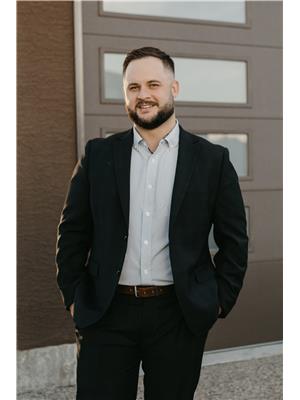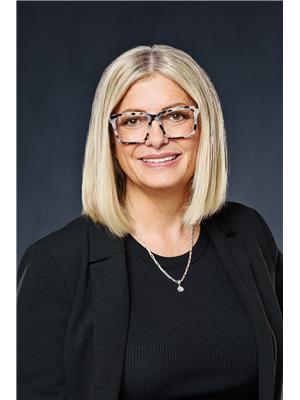161 3rd Street, Pilot Butte
- Bedrooms: 3
- Bathrooms: 3
- Living area: 1408 square feet
- Type: Residential
- Added: 7 days ago
- Updated: 7 days ago
- Last Checked: 3 hours ago
This beautifully maintained family home in the sought-after community of Pilot Butte is fully developed and ready for its new owners. As you step inside, you’ll immediately notice the brand-new floor-to-ceiling windows in the living room, flooding the space with natural light. The living room also features a cozy wood-burning fireplace with stone accents, perfect for those chilly evenings. The open floor plan flows seamlessly into the casual dining area and a custom kitchen that’s sure to impress. With stunning cabinetry that reaches the ceiling, granite countertops, a spacious eat-up island, and eye-catching lighting, this kitchen is as functional as it is stylish. Adjacent to the dining area are sliding doors leading to a versatile sunroom that can be used as a relaxing space, a larger dining area, or the perfect spot for your morning coffee. With in-floor heating and access to the back deck, this room is sure to become a favourite. The main floor also includes a primary bedroom with an updated 2-piece en-suite, two additional bedrooms, and a 4-piece bathroom. Downstairs, the expansive family/rec room awaits, featuring a natural gas fireplace, built-in media shelving, and a wet bar, ideal for entertaining. The lower level also includes a 3-piece bathroom, a spacious den, and a large laundry/utility room. If needed, there is potential to add a bedroom in the basement. Outside, the property sits on a generous 12,000+ sq ft lot, offering mature landscaping, a private well for irrigation, and a fenced area perfect for pets or kids. At the back of the lot, you’ll find a garden area, greenhouse/shed, and an oversized triple heated garage with tall ceilings and a third bay door, ideal for a workshop or vehicle hoist. Lovingly cared for by the same owners for many years, this home is truly a must-see. Schedule your private viewing today! (id:1945)
powered by

Property Details
- Cooling: Central air conditioning
- Heating: Forced air, In Floor Heating, Natural gas
- Year Built: 1972
- Structure Type: House
- Architectural Style: Bungalow
Interior Features
- Basement: Finished, Full
- Appliances: Washer, Refrigerator, Dishwasher, Stove, Dryer, Microwave, Alarm System, Window Coverings, Garage door opener remote(s)
- Living Area: 1408
- Bedrooms Total: 3
- Fireplaces Total: 2
- Fireplace Features: Wood, Gas, Conventional, Conventional
Exterior & Lot Features
- Lot Features: Treed, Rectangular
- Lot Size Units: square feet
- Parking Features: Detached Garage, Parking Space(s), Heated Garage
- Lot Size Dimensions: 12114.00
Location & Community
- Common Interest: Freehold
Tax & Legal Information
- Tax Year: 2024
- Tax Annual Amount: 3075
Additional Features
- Security Features: Alarm system
Room Dimensions
This listing content provided by REALTOR.ca has
been licensed by REALTOR®
members of The Canadian Real Estate Association
members of The Canadian Real Estate Association


















