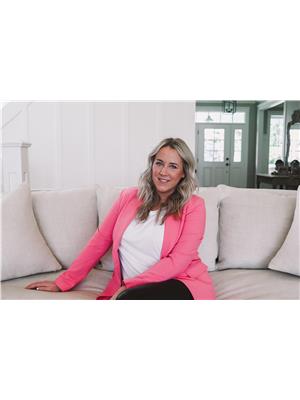309 33318 E Bourquin Crescent, Abbotsford
- Bedrooms: 2
- Bathrooms: 2
- Living area: 988 square feet
- Type: Apartment
- Added: 100 days ago
- Updated: 2 days ago
- Last Checked: 9 hours ago
WOW! Welcome to the Desirable & Beautiful Nature's Gate. This 2 bed & 2 bath West facing Condo is on quiet side of building & faces a soothing greenspace. The Kitchen, Dining & Living rooms all have updated laminate flooring, new bright white paint on walls, new carpets in bedrooms & living area is open plan. The Kitchen has plenty of elbow room & storage in the laundry room off side of Kitchen. The spacious Living room has views of the green space & a pleasant fireplace and mantle. The home features a large Primary Bedroom with a walk-thru closet and a private en-suite. Building includes guest suites to rent for visitors. Mill Lake, a Transit Hub, Seven Oaks, Abby Hospital, and all levels of schools are a quick walk or drive from complex. Pet friendly! Have your realtor book a tour today! AUG 24, 2024 OPEN HOUSE CANCELLED DUE TO SELLER ILLNESS. (id:1945)
powered by

Property DetailsKey information about 309 33318 E Bourquin Crescent
- Heating: Baseboard heaters, Electric
- Stories: 5
- Year Built: 2007
- Structure Type: Apartment
- Architectural Style: Other
Interior FeaturesDiscover the interior design and amenities
- Basement: None
- Appliances: Washer, Refrigerator, Dishwasher, Stove, Dryer, Microwave
- Living Area: 988
- Bedrooms Total: 2
- Fireplaces Total: 1
Exterior & Lot FeaturesLearn about the exterior and lot specifics of 309 33318 E Bourquin Crescent
- View: View
- Water Source: Municipal water
- Parking Total: 1
- Parking Features: Garage, Underground, Visitor Parking
- Building Features: Guest Suite, Laundry - In Suite
Location & CommunityUnderstand the neighborhood and community
- Common Interest: Condo/Strata
- Street Dir Prefix: East
- Street Dir Suffix: East
- Community Features: Pets Allowed With Restrictions, Rentals Allowed With Restrictions
Property Management & AssociationFind out management and association details
- Association Fee: 523.18
Utilities & SystemsReview utilities and system installations
- Sewer: Sanitary sewer
- Utilities: Water, Electricity
Tax & Legal InformationGet tax and legal details applicable to 309 33318 E Bourquin Crescent
- Tax Year: 2024
- Tax Annual Amount: 1974.27
Additional FeaturesExplore extra features and benefits
- Security Features: Smoke Detectors, Sprinkler System-Fire

This listing content provided by REALTOR.ca
has
been licensed by REALTOR®
members of The Canadian Real Estate Association
members of The Canadian Real Estate Association
Nearby Listings Stat
Active listings
166
Min Price
$298,900
Max Price
$2,347,680
Avg Price
$690,665
Days on Market
69 days
Sold listings
62
Min Sold Price
$348,000
Max Sold Price
$1,349,000
Avg Sold Price
$621,505
Days until Sold
62 days
















































