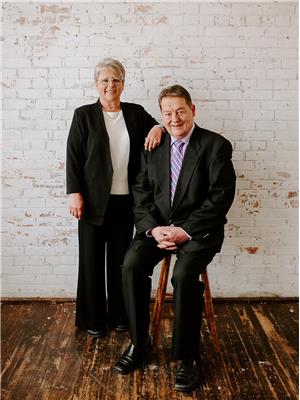10 Riverpointe Dr, Fort Saskatchewan
- Bedrooms: 4
- Bathrooms: 3
- Living area: 118 square meters
- Type: Residential
- Added: 19 days ago
- Updated: 19 days ago
- Last Checked: 20 hours ago
Don't miss your opportunity to own this well-kept 1269 sq ft bungalow in Riverpointe community! Den at the main entrance plus 2 bedrooms & main floor laundry. Vaulted ceilings featured in the living area & a cozy gas fireplace. The updated kitchen & dining space overlooks the back yard. A fully finished basement has 2 more bedrooms one with no closet), a new & modern 3 pc bathroom & a large family room. The attached double garage has 220 wiring & is insulated/heated. Easy maintenance back yard has a nice brick patio area & raised flower beds along the fencing. Quiet area of town & close to shopping & other amenities. (id:1945)
powered by

Property Details
- Heating: Forced air
- Stories: 1
- Year Built: 2001
- Structure Type: House
- Architectural Style: Bungalow
Interior Features
- Basement: Finished, Full
- Appliances: Washer, Refrigerator, Stove, Dryer, Microwave, Hood Fan, Storage Shed, Window Coverings, Garage door opener, Garage door opener remote(s)
- Living Area: 118
- Bedrooms Total: 4
- Fireplaces Total: 1
- Fireplace Features: Gas, Unknown
Exterior & Lot Features
- Lot Features: Closet Organizers, No Animal Home, No Smoking Home
- Lot Size Units: square meters
- Parking Features: Attached Garage, Heated Garage
- Building Features: Vinyl Windows
- Lot Size Dimensions: 502.98
Location & Community
- Common Interest: Freehold
Tax & Legal Information
- Parcel Number: ZZ999999999
Additional Features
- Security Features: Smoke Detectors
Room Dimensions
This listing content provided by REALTOR.ca has
been licensed by REALTOR®
members of The Canadian Real Estate Association
members of The Canadian Real Estate Association













