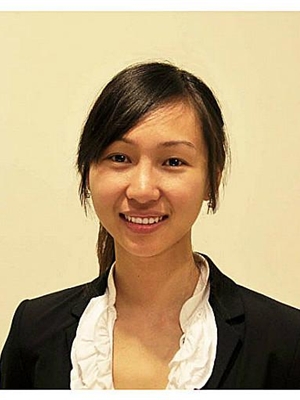636 West Oval Drive, Burlington
- Bedrooms: 4
- Bathrooms: 2
- Living area: 1528 square feet
- Type: Residential
- Added: 19 days ago
- Updated: 5 days ago
- Last Checked: 22 minutes ago
This is the one! Very rarely do homes overlooking the Burlington Bay come to market especially with a proportional ownership of over 7+ acres of a beautiful ravine that leads to Brighton Beach. This gem offers stunning views of the Bay and has been completely updated with loads of upgrades. Featuring over 2300 sq/ft of elegant living space, this beauty will impress at every turn. As soon as you enter the front door be prepared to be amazed. Your attention will be drawn to the open concept family and dining room that boasts hardwood flooring and 4 extra large windows that provide extraordinary views of the bay from every angle. The dinning room offers a walkout to a large sun room with access to your backyard Oasis which includes, composite and wood decking, glass railing, BBQ area large 9 x 16' storage shed and of course panoramic views of nature at its very best. The modern gourmet kitchen has been completely renovated and is equipped with top of the line appliances and includes Thermador Gas Stove, Thermador Microwave and Stove Oven, Extra Large Sub Zero Fridge and Freezer and Bosch Dishwasher. The main floor also offers 2 bedrooms, the primary boasts closet and built in wardrobes. The gorgeous main floor bath features double sink, glass shower stall and skylight. The living room has hard wood floors, cozy gas fire place and leads you to the finished basement. The basement is beautifully laid out and offers 2 large rooms with closets, Rec Room, Laundry room, 4 piece bath and a Den / Foyer with separate entrance / walk up to the large 2 car garage. This home is spectacular, check out the virtual tour or better yet contact your agent for a private showing. (id:1945)
powered by

Property Details
- Cooling: Central air conditioning, Window air conditioner
- Heating: Hot water radiator heat, Baseboard heaters, Natural gas
- Stories: 1
- Structure Type: House
- Exterior Features: Aluminum siding, Vinyl siding
- Foundation Details: Block
- Architectural Style: Bungalow
Interior Features
- Basement: Finished, Full
- Appliances: Washer, Refrigerator, Gas stove(s), Dishwasher, Dryer, Garage door opener, Microwave Built-in
- Living Area: 1528
- Bedrooms Total: 4
- Fireplaces Total: 1
- Above Grade Finished Area: 1528
- Above Grade Finished Area Units: square feet
- Above Grade Finished Area Source: Plans
Exterior & Lot Features
- View: View of water
- Lot Features: Cul-de-sac, Ravine, Paved driveway, Sump Pump
- Water Source: Municipal water
- Parking Total: 8
- Water Body Name: Lake Ontario
- Parking Features: Attached Garage
- Waterfront Features: Waterfront
Location & Community
- Directions: Plains Rd. W., south on Bonnieview, to Bay Shore Blvd.
- Common Interest: Freehold
- Subdivision Name: 303 - Aldershot South
Utilities & Systems
- Sewer: Municipal sewage system
Tax & Legal Information
- Tax Annual Amount: 6693.34
- Zoning Description: R2.1
Additional Features
- Security Features: Alarm system, Security system
Room Dimensions

This listing content provided by REALTOR.ca has
been licensed by REALTOR®
members of The Canadian Real Estate Association
members of The Canadian Real Estate Association
















