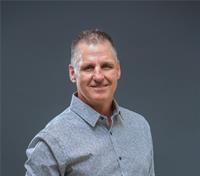7084 Optimist Lane, Niagara Falls
- Bedrooms: 3
- Bathrooms: 3
- Living area: 2294 square feet
- Type: Residential
- Added: 28 days ago
- Updated: 10 hours ago
- Last Checked: 2 hours ago
Welcome home! 7084 Optimist Lane is a stunning 3 bedroom, 3 bathroom family home in the new Optimist Village subdivision allowing you to be close to all amenities as well as schools, bus routes, restaurants, QEW access and so much more. This meticulously maintained home offers upgrades the whole family will love, including quartz countertops, a fenced in backyard with a deck, an attached double car garage and more. The gourmet kitchen features elegant upgrades for style and functionality, including all stainless steel appliances, a new built-in microwave and range vent, and an island perfect for meal preparation, while family meals will be elevated in the dining area overlooking the deck and backyard. Upstairs, the primary suite is spacious and bright with large windows, a walk-in closet and a newly upgraded 4 piece ensuite bathroom. The upper level boasts hardwood flooring throughout(2021) and generously sized bedrooms while the main level offers luxury cellular blinds, sliding door blinds and an open concept, family friendly layout. All 3 bathrooms throughout the home have been modernized in 2024 to give you classy white oak cabinetry and quartz countertops. Descend down the custom railing to the fully finished lower level to find an abundance of extra space as well as the custom wet bar with quartz countertops. Additional features include high efficiency furnace & AC, a new s/s kitchen fridge(2024), double wide concrete driveway and so much more. (id:1945)
powered by

Property Details
- Cooling: Central air conditioning
- Heating: Forced air, Natural gas
- Stories: 2
- Year Built: 2015
- Structure Type: House
- Exterior Features: Brick, Vinyl siding
- Foundation Details: Poured Concrete
- Architectural Style: 2 Level
Interior Features
- Basement: Finished, Full
- Appliances: Washer, Refrigerator, Stove, Dryer, Window Coverings, Microwave Built-in
- Living Area: 2294
- Bedrooms Total: 3
- Bathrooms Partial: 1
- Above Grade Finished Area: 1595
- Below Grade Finished Area: 699
- Above Grade Finished Area Units: square feet
- Below Grade Finished Area Units: square feet
- Above Grade Finished Area Source: Other
- Below Grade Finished Area Source: Other
Exterior & Lot Features
- Water Source: Municipal water
- Parking Total: 4
- Parking Features: Attached Garage
Location & Community
- Directions: Dorchester - Right on Morrison - Right on Victor - Right on Optimist.
- Common Interest: Freehold
- Subdivision Name: 212 - Morrison
- Community Features: School Bus
Utilities & Systems
- Sewer: Municipal sewage system
- Utilities: Electricity
Tax & Legal Information
- Tax Annual Amount: 4890
- Zoning Description: R1E, OS
Room Dimensions
This listing content provided by REALTOR.ca has
been licensed by REALTOR®
members of The Canadian Real Estate Association
members of The Canadian Real Estate Association















