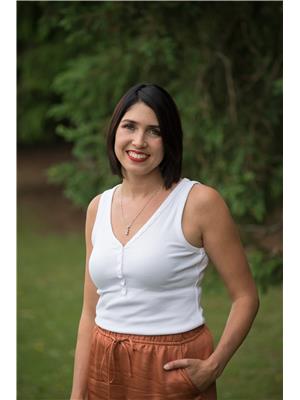412 625 St David Street S, Centre Wellington Fergus
- Bedrooms: 3
- Bathrooms: 2
- Type: Apartment
- Added: 68 days ago
- Updated: 12 hours ago
- Last Checked: 4 hours ago
Don't miss out on this rare three-bedroom unit. This home feels comfortable and spacious the moment you walk in the front door. There is plenty of natural light, a nice balcony to sit, relax and enjoy the scenery around you. Open concept living room, kitchen and dining area that will fit a full-length family table, which makes it perfect for entertaining. The convenience of two full washrooms and an in-suite laundry. The master bedroom has a 4pc ensuite and is large enough to fit a king size bed and much more. Everything has been tastefully decorated and Most rooms have been freshly painted. Just move in and enjoy Fergus! This building provides comfort and security with wonderful neighbours, a quiet and clean atmosphere, the convenience of a gym and a party room to use when you have the entire family over. The location is also perfect! Five-minute walk to downtown, backing onto Victoria park with a running track, playground, close to three baseball diamonds. Perfect vicinity for shopping, restaurant & trails. (id:1945)
powered by

Property DetailsKey information about 412 625 St David Street S
- Cooling: Central air conditioning
- Heating: Forced air, Electric
- Structure Type: Apartment
- Exterior Features: Brick
- Foundation Details: Block
Interior FeaturesDiscover the interior design and amenities
- Appliances: Washer, Refrigerator, Dishwasher, Stove, Dryer, Window Coverings, Water Heater
- Bedrooms Total: 3
Exterior & Lot FeaturesLearn about the exterior and lot specifics of 412 625 St David Street S
- Lot Features: Balcony
- Water Source: Municipal water
- Parking Total: 1
- Parking Features: Underground
- Building Features: Storage - Locker, Exercise Centre, Party Room, Visitor Parking
Location & CommunityUnderstand the neighborhood and community
- Directions: Tower Street North, Right on Belsyde, Left on St. David
- Common Interest: Condo/Strata
- Street Dir Suffix: South
- Community Features: Pet Restrictions
Property Management & AssociationFind out management and association details
- Association Fee: 393.59
- Association Name: Inspirah
- Association Fee Includes: Common Area Maintenance, Insurance, Parking
Utilities & SystemsReview utilities and system installations
- Utilities: Cable
Tax & Legal InformationGet tax and legal details applicable to 412 625 St David Street S
- Tax Year: 2024
- Tax Annual Amount: 3245.39
- Zoning Description: Residential
Room Dimensions
| Type | Level | Dimensions |
| Kitchen | Main level | 2.36 x 2.9 |
| Living room | Main level | 3.99 x 4.57 |
| Dining room | Main level | 2.92 x 3.81 |
| Primary Bedroom | Main level | 3.51 x 4.67 |
| Bathroom | Main level | 2.92 x 2.51 |
| Bedroom | Main level | 2.72 x 3.53 |
| Bedroom | Main level | 2.64 x 3.53 |
| Bathroom | Main level | 1.22 x 2.69 |

This listing content provided by REALTOR.ca
has
been licensed by REALTOR®
members of The Canadian Real Estate Association
members of The Canadian Real Estate Association
Nearby Listings Stat
Active listings
15
Min Price
$529,500
Max Price
$999,900
Avg Price
$745,593
Days on Market
60 days
Sold listings
0
Min Sold Price
$0
Max Sold Price
$0
Avg Sold Price
$0
Days until Sold
days















