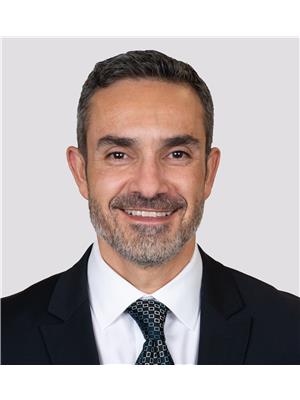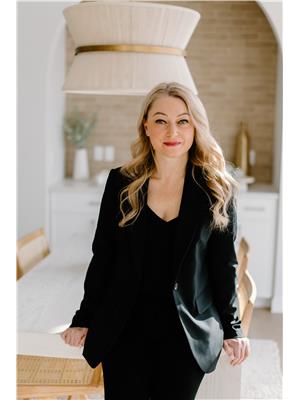404 12650 142 Avenue Nw, Edmonton
- Bedrooms: 2
- Bathrooms: 2
- Living area: 84.84 square meters
- Type: Apartment
- Added: 88 days ago
- Updated: 16 days ago
- Last Checked: 5 hours ago
Solara at Skyview is extremely well connected to the rest of the City thanks to its close proximity to Yellowhead Trail and Anthony Henday. Exterior: Large north facing wrap-around balcony will allow you plenty of storage space and enjoyment during the summer days. Interior: Experience the tranquility in this expansive top-floor suite, the largest available in the building, with calming views facing North and West. Every appliance has been upgraded, featuring an Induction Stove, Convection Oven, Garburator, Microwave Hood Fan, and Refrigerator with Ice and Water Dispenser. Suite has air exchanger, Ceramic Tile in washrooms and kitchen, Granite Countertops, and a very useful Wall Bed (included). If you are looking for quiet, nearby schools, parks, restaurant, recreation facilities this is your place. (id:1945)
powered by

Property Details
- Heating: Hot water radiator heat, Baseboard heaters
- Year Built: 2014
- Structure Type: Apartment
Interior Features
- Basement: None
- Appliances: Refrigerator, Dishwasher, Garburator, Microwave Range Hood Combo, Storage Shed, Window Coverings, Washer/Dryer Stack-Up
- Living Area: 84.84
- Bedrooms Total: 2
Exterior & Lot Features
- View: City view
- Lot Features: No Smoking Home
- Parking Features: No Garage, Stall
Location & Community
- Common Interest: Condo/Strata
Property Management & Association
- Association Fee: 410.65
- Association Fee Includes: Common Area Maintenance, Exterior Maintenance, Landscaping, Property Management, Heat, Water, Other, See Remarks
Tax & Legal Information
- Parcel Number: ZZ999999999
Additional Features
- Security Features: Smoke Detectors
Room Dimensions
This listing content provided by REALTOR.ca has
been licensed by REALTOR®
members of The Canadian Real Estate Association
members of The Canadian Real Estate Association

















