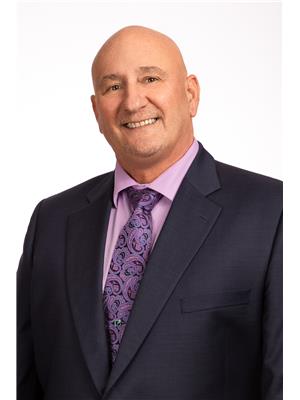847 Matthew Brady, Windsor
- Bedrooms: 4
- Bathrooms: 2
- Type: Residential
- Added: 1 day ago
- Updated: 1 days ago
- Last Checked: 9 hours ago
This is not your typical Riverside Ranch! Large addition off the back features a massive MBR, or can be used as a main floor family rm. Foyer entrance is large enough for a computer room etc. Patio doors off the eating area to a large treed 80 ft. lot with a 2.5 car detached garage and patio. Hardwood floors, vinyl windows, updated furnace and central air, attractive exterior with reclaimed brick and stone, natural fireplace in the living room. Close to walking trails, parks, & great schools. The potential for this sprawling ranch are unlimited! (id:1945)
powered by

Show
More Details and Features
Property DetailsKey information about 847 Matthew Brady
- Heating: Forced air, Natural gas
- Stories: 1
- Year Built: 1957
- Structure Type: House
- Exterior Features: Brick, Stone, Aluminum/Vinyl
- Foundation Details: Block
- Architectural Style: Ranch
- Type: Ranch
- Size: Large addition
- Bedrooms: Master Bedroom (MBR) or Family Room
Interior FeaturesDiscover the interior design and amenities
- Flooring: Hardwood floors
- Appliances: Refrigerator, Dishwasher, Oven, Cooktop, Freezer
- Bedrooms Total: 4
- Fireplaces Total: 1
- Bathrooms Partial: 1
- Fireplace Features: Wood, Conventional
- Foyer: Large enough for a computer room
- Fireplace: Natural fireplace in the living room
- Windows: Vinyl windows
- Heating: Updated furnace
- Cooling: Central air
Exterior & Lot FeaturesLearn about the exterior and lot specifics of 847 Matthew Brady
- Lot Features: Circular Driveway, Finished Driveway, Side Driveway
- Parking Features: Garage
- Lot Size Dimensions: 80.37X104.4 FT
- Lot Size: 80 ft.
- Garage: 2.5 car detached garage
- Patio: Patio area
- Exterior: Reclaimed brick and stone
Location & CommunityUnderstand the neighborhood and community
- Common Interest: Freehold
- Nearby Amenities: Walking trails, parks, great schools
Tax & Legal InformationGet tax and legal details applicable to 847 Matthew Brady
- Tax Year: 2023
- Zoning Description: RES.
Additional FeaturesExplore extra features and benefits
- Potential: Unlimited potential for the sprawling ranch
Room Dimensions

This listing content provided by REALTOR.ca
has
been licensed by REALTOR®
members of The Canadian Real Estate Association
members of The Canadian Real Estate Association
Nearby Listings Stat
Active listings
42
Min Price
$299,900
Max Price
$1,099,900
Avg Price
$537,055
Days on Market
24 days
Sold listings
30
Min Sold Price
$299,900
Max Sold Price
$799,900
Avg Sold Price
$529,487
Days until Sold
34 days
Additional Information about 847 Matthew Brady











































