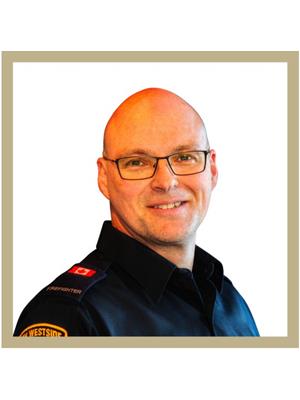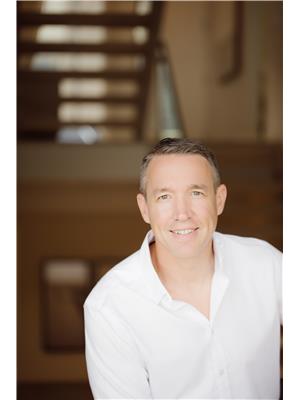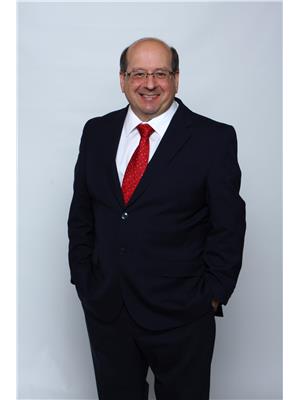7250 Fintry Delta Road, Fintry
- Bedrooms: 4
- Bathrooms: 2
- Living area: 1774 square feet
- Type: Residential
- Added: 17 days ago
- Updated: 10 days ago
- Last Checked: 21 hours ago
Beautiful 2022 contemporary home in the sought-after Fintry Delta neighbourhood on Westside Road has generous room sizes all on one floor with high ceilings. Wheelchair Friendly: The home was designed with 36' doors throughout for ease of wheelchair access, almost completely level access to outside front & back plus the whole of Fintry Delta is a flat area with the Park/Campground plus beaches a short walk down the road. 4 Bedrooms, 2 Bathrooms including Huge primary with en-suite & walk through closet. Good sized Garage plus lots of extra parking space. Walnut Lacquered Breakfast Bar Countertop. Very well designed & Energy Efficient: Solar panels 5.04 kW (can be expanded). Mitsubishi Heat Pumps (main home – centrally vented with an air handler). Mitsubishi Mini Split – Gym/fourth bedroom. Heat Recovery Ventilation. Briggs & Stratton 17kW standby generator. Fintry Delta is a quiet neighbourhood adjacent to the fantastic Fintry Provincial Park & Campground, take leisurely strolls or climb the steps next to the awesome waterfalls. Launch your boat at the end of the street & enjoy all Okanagan Lake has to offer. (id:1945)
powered by

Property Details
- Roof: Asphalt shingle, Unknown
- Cooling: Central air conditioning, Heat Pump
- Heating: Heat Pump, Forced air, Electric
- Stories: 1
- Year Built: 2022
- Structure Type: House
- Exterior Features: Composite Siding
- Architectural Style: Contemporary
Interior Features
- Flooring: Vinyl
- Appliances: Washer, Refrigerator, Range - Electric, Dryer, Microwave, Hood Fan
- Living Area: 1774
- Bedrooms Total: 4
- Fireplaces Total: 1
- Fireplace Features: Electric, Unknown
Exterior & Lot Features
- View: Mountain view
- Lot Features: Level lot, Wheelchair access
- Water Source: Private Utility
- Lot Size Units: acres
- Parking Total: 7
- Parking Features: Attached Garage
- Lot Size Dimensions: 0.21
Location & Community
- Common Interest: Freehold
- Community Features: Family Oriented, Rural Setting, Pets Allowed, Rentals Allowed
Utilities & Systems
- Sewer: Septic tank
- Utilities: Water, Natural Gas, Electricity, Cable, Telephone
Tax & Legal Information
- Zoning: Residential
- Parcel Number: 008-844-178
- Tax Annual Amount: 2981
Room Dimensions
This listing content provided by REALTOR.ca has
been licensed by REALTOR®
members of The Canadian Real Estate Association
members of The Canadian Real Estate Association
















