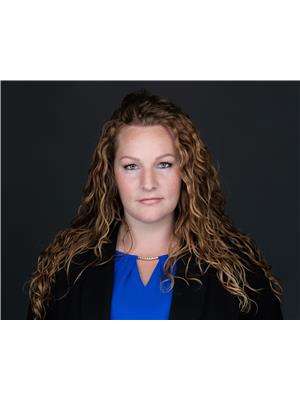873 Melrose Street, Kelowna
- Bedrooms: 5
- Bathrooms: 4
- Living area: 3650 square feet
- Type: Residential
- Added: 18 days ago
- Updated: 17 days ago
- Last Checked: 9 hours ago
Brand New Walkout Rancher with Legal suite! In a Gorgeous new neighbourhood with sweeping views of the valley and majestic mountains beyond. Every detail is attended to, from beautiful custom tile work, to a chic modern colour palette & an excellent use of space. Open concept living & dining areas spill onto a large covered deck, perfect for entertaining. The primary bedroom enjoys a gorgeous view and comes complete with a large walk-in closet, luxury soaker tub, double sinks and a huge glass and ceramic shower. Downstairs find 2 more large bedrooms, a full 5pce. bath, Recreation room, & covered patio. Additionally, a legal 2-bed suite offers versatile options for hosting guests or earning rental income. Oversized double garage with extra wide driveway. Extra insulation and airtightness, Energy Step Code 3 compliant (R24 walls and R60 ceilings) to save on energy costs! Just a 40 min drive to Big White, 2 min drive to Black Mountain Golf course, 20 minutes to downtown & only a 15 min drive to UBCO. 10 year New Home warranty. Virtual tour at https://youriguide.com/873_melrose_st_kelowna_bc/ (id:1945)
powered by

Show
More Details and Features
Property DetailsKey information about 873 Melrose Street
- Roof: Asphalt shingle, Unknown
- Cooling: Central air conditioning
- Heating: Forced air, See remarks
- Stories: 1
- Year Built: 2024
- Structure Type: House
- Exterior Features: Stone, Stucco
Interior FeaturesDiscover the interior design and amenities
- Appliances: Washer, Refrigerator, Cooktop - Gas, Range - Electric, Dishwasher, Dryer, Microwave, Oven - Built-In, Hood Fan, Washer/Dryer Stack-Up
- Living Area: 3650
- Bedrooms Total: 5
- Fireplaces Total: 1
- Bathrooms Partial: 1
- Fireplace Features: Unknown, Decorative
Exterior & Lot FeaturesLearn about the exterior and lot specifics of 873 Melrose Street
- View: Mountain view, Valley view
- Lot Features: Central island, Balcony, One Balcony
- Water Source: Municipal water
- Lot Size Units: acres
- Parking Total: 5
- Parking Features: Attached Garage, Oversize
- Lot Size Dimensions: 0.17
Location & CommunityUnderstand the neighborhood and community
- Common Interest: Freehold
Utilities & SystemsReview utilities and system installations
- Sewer: Municipal sewage system
Tax & Legal InformationGet tax and legal details applicable to 873 Melrose Street
- Zoning: Unknown
- Parcel Number: 031-806-287
Room Dimensions

This listing content provided by REALTOR.ca
has
been licensed by REALTOR®
members of The Canadian Real Estate Association
members of The Canadian Real Estate Association
Nearby Listings Stat
Active listings
24
Min Price
$748,900
Max Price
$3,850,000
Avg Price
$1,498,396
Days on Market
156 days
Sold listings
7
Min Sold Price
$485,000
Max Sold Price
$1,685,000
Avg Sold Price
$1,355,270
Days until Sold
101 days
Additional Information about 873 Melrose Street


















































































