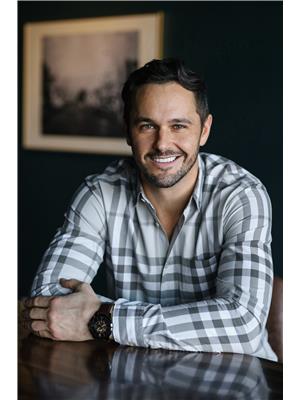8542 69 Avenue, Grande Prairie
- Bedrooms: 5
- Bathrooms: 4
- Living area: 1987 square feet
- Type: Residential
- Added: 3 days ago
- Updated: 3 days ago
- Last Checked: 1 hours ago
Discover your dream lifestyle in this exquisite 5-bedroom, 3.5 bathroom haven, in Signature falls! Spread across three beautifully designed floors, this 2,000+ sq ft residence offers the perfect blend of luxury and comfort. The heart of the home is a stunning gourmet kitchen, featuring rich dark wood cabinetry, sleek stainless steel appliances, and a spacious island with modern bar seating - ideal for casual dining or entertaining guests. The open-concept layout seamlessly connects the kitchen to the dining and living areas, creating a warm and inviting atmosphere for family gatherings and social events. The master suite, a generous, private retreat with an en-suite bathroom boasting a deep soaking tub and separate shower. Four additional bedrooms provide ample space for family members or guests, each designed with comfort and style in mind. The home's thoughtful design includes a dedicated laundry room, multiple staircases for easy navigation, and cleverly placed utility areas. Large windows throughout bathe the interiors in natural light, while the soft blue walls create a calming ambiance. With its perfect balance of elegance and functionality, this home isn't just a place to live - it's a canvas for creating cherished memories and living your best life. Did I mention how private the backyard was?? Two tiered deck, with mature trees and shed! Parking includes a double attached heated garage as well.. Don't take my word for it, come see for yourself! (id:1945)
powered by

Property Details
- Cooling: Central air conditioning
- Heating: Forced air
- Stories: 2
- Year Built: 2010
- Structure Type: House
- Exterior Features: Brick, Vinyl siding
- Foundation Details: Poured Concrete
- Construction Materials: Wood frame
Interior Features
- Basement: Finished, Full
- Flooring: Tile, Carpeted, Vinyl Plank
- Appliances: Refrigerator, Dishwasher, Stove, Microwave Range Hood Combo, Garage door opener, Washer & Dryer
- Living Area: 1987
- Bedrooms Total: 5
- Fireplaces Total: 1
- Bathrooms Partial: 1
- Above Grade Finished Area: 1987
- Above Grade Finished Area Units: square feet
Exterior & Lot Features
- Lot Features: PVC window, French door, Closet Organizers, No Smoking Home
- Lot Size Units: square meters
- Parking Total: 4
- Parking Features: Attached Garage, Parking Pad
- Lot Size Dimensions: 533.90
Location & Community
- Common Interest: Freehold
- Subdivision Name: Signature Falls
Tax & Legal Information
- Tax Lot: 35
- Tax Year: 2024
- Tax Block: 6
- Parcel Number: 0032680944
- Tax Annual Amount: 5864
- Zoning Description: RG
Room Dimensions

This listing content provided by REALTOR.ca has
been licensed by REALTOR®
members of The Canadian Real Estate Association
members of The Canadian Real Estate Association















