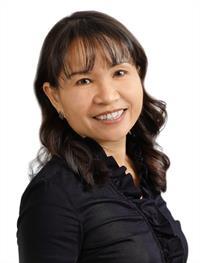8 Beckington Private, Ottawa
- Bedrooms: 2
- Bathrooms: 3
- Type: Townhouse
- Added: 40 days ago
- Updated: 29 days ago
- Last Checked: 19 hours ago
Welcome to this beautiful, upgrade 2 bedroom, 3 bathroom freehold townhome in Centretown in its own private courtyard! Enjoy the convenience of a den/office on the first floor, a powder room, door to back yard. On the second floor, enjoy upgrades such as an open-concept custom kitchen with quartz countertop and stainless steel gas range. You will also find a spacious living and dining area with gleaming hardwood floors, a cozy gas fire place with a balcony, perfect for relaxing/BBQs/meals. On the third floor, a large master bedroom with 3-piece ensuite, and walk-in-closet, decently-sized second bedroom and 3 piece bathroom, stacked washer/dryer. All 3 renovated bathrooms have granite counters. The basement offers tons of storage, and don’t forget the attached single garage! The location cannot be beat - steps away from Bank Street, Parliament, office buildings, restaurants, groceries. Roof 2013, AC/Furnace 2017. Association fees cover snow removal, insurance, common area maintenance. (id:1945)
Property Details
- Cooling: Central air conditioning
- Heating: Forced air, Natural gas
- Stories: 3
- Year Built: 1998
- Structure Type: Row / Townhouse
- Exterior Features: Brick
Interior Features
- Basement: Partially finished, Full
- Flooring: Hardwood, Ceramic, Wall-to-wall carpet
- Appliances: Washer, Refrigerator, Dishwasher, Stove, Dryer, Microwave Range Hood Combo, Hood Fan, Blinds
- Bedrooms Total: 2
- Fireplaces Total: 1
- Bathrooms Partial: 1
Exterior & Lot Features
- Lot Features: Balcony
- Water Source: Municipal water
- Parking Total: 1
- Parking Features: Attached Garage
- Building Features: Laundry - In Suite
- Lot Size Dimensions: 12.5 ft X 0 ft (Irregular Lot)
Location & Community
- Common Interest: Freehold
- Community Features: Adult Oriented, Family Oriented
Business & Leasing Information
- Total Actual Rent: 3000
- Lease Amount Frequency: Monthly
Utilities & Systems
- Sewer: Municipal sewage system
Tax & Legal Information
- Parcel Number: 041190287
- Zoning Description: R1
Additional Features
- Security Features: Smoke Detectors
Room Dimensions
This listing content provided by REALTOR.ca has
been licensed by REALTOR®
members of The Canadian Real Estate Association
members of The Canadian Real Estate Association
















