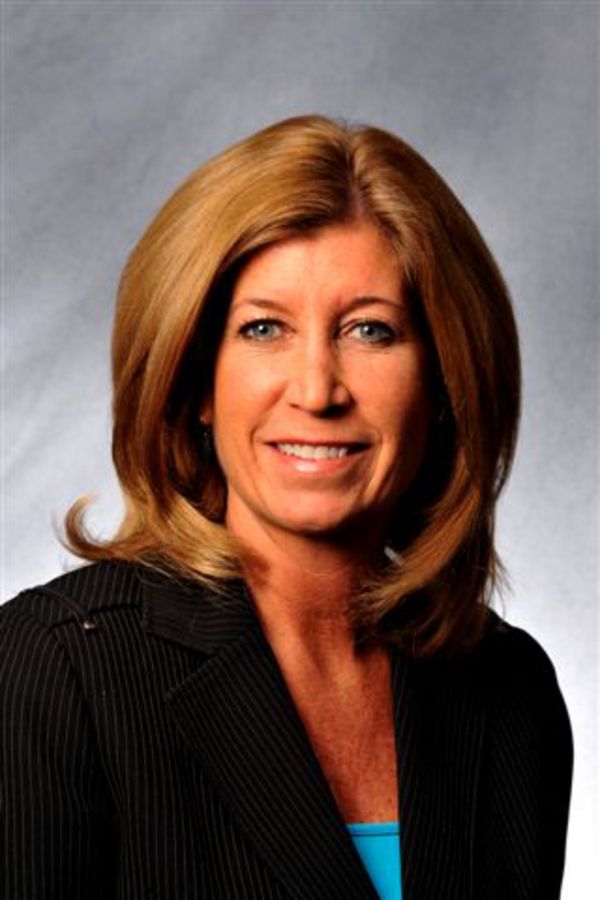3107 4 Kingsland Close Se, Airdrie
- Bedrooms: 1
- Bathrooms: 1
- Living area: 623 square feet
- Type: Apartment
- Added: 23 days ago
- Updated: 4 days ago
- Last Checked: 12 hours ago
Welcome to your dream one-bedroom, one-bathroom condo, ideally situated on the main floor for your convenience! This charming residence boasts a private balcony, perfect for enjoying morning coffee or evening sunsets. With included parking stall #19 and a rare storage locker #24, this property stands out as a true gem for any new owner. Step inside to discover a spacious layout designed for comfort and modern living. The well-appointed kitchen flows seamlessly into the inviting living area, making it an ideal space for entertaining or simply unwinding after a long day. The bedroom offers a tranquil retreat, while the full bath features contemporary finishes.Location is everything, and this condo doesn't disappoint! Included: Water; Heat; Insurance; Sewer; Snow Removal; Management. You’ll be within walking distance of professional services, grocery stores, and a variety of delightful restaurants. Plus, with easy access to Calgary and Highway 2, your commute is a breeze. Don’t miss this incredible opportunity to own a slice of convenience and comfort in a vibrant community. This condo is not just a home; it’s a lifestyle waiting for you! Schedule a viewing today! (id:1945)
powered by

Property DetailsKey information about 3107 4 Kingsland Close Se
Interior FeaturesDiscover the interior design and amenities
Exterior & Lot FeaturesLearn about the exterior and lot specifics of 3107 4 Kingsland Close Se
Location & CommunityUnderstand the neighborhood and community
Property Management & AssociationFind out management and association details
Tax & Legal InformationGet tax and legal details applicable to 3107 4 Kingsland Close Se
Additional FeaturesExplore extra features and benefits
Room Dimensions

This listing content provided by REALTOR.ca
has
been licensed by REALTOR®
members of The Canadian Real Estate Association
members of The Canadian Real Estate Association
Nearby Listings Stat
Active listings
8
Min Price
$229,900
Max Price
$370,000
Avg Price
$320,149
Days on Market
45 days
Sold listings
3
Min Sold Price
$290,000
Max Sold Price
$329,900
Avg Sold Price
$311,467
Days until Sold
37 days
















