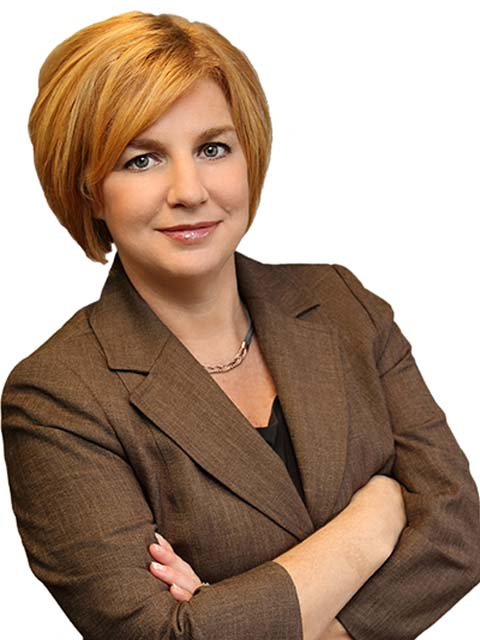574 Glen Ross Road, Quinte West
- Bedrooms: 3
- Bathrooms: 1
- Type: Residential
- Added: 9 days ago
- Updated: 2 days ago
- Last Checked: 1 days ago
Minutes from Frankford, a charming and rustic retreat nestled in the tranquil setting of, Quinte West. Previously a schoolhouse converted to a home, there is no carbon copy of this one. Gorgeous size lot with ample space for bon fires, gardening and life in the country. Raised garden beds, outbuildings include a rear shed, and drive in woodshed. But lets get back to the house, main floor you need to see it. The bedrooms offer a cozy, cabin-like feel with natural wood accents, vaulted ceilings, and soft, comfortable furnishings. Each space has been designed to maximize comfort, providing a restful escape at the end of the day. Its unique layout, complete with sloped ceilings, offers a cozy, tucked-away feeling, be greeted by a bright and inviting living room, featuring custom built-in shelving and a warm, earthy colour palette. The layout is designed for both relaxation and entertainment, woodstove fireplace, the room's neutral tones, combined with thoughtful dcor, create a calming atmosphere perfect for quiet evenings in. This home is perfect for those seeking a serene rural lifestyle, yet its just a short drive from all the conveniences of Quinte West.
powered by

Property Details
- Cooling: Window air conditioner
- Heating: Baseboard heaters, Electric
- Stories: 1.5
- Structure Type: House
- Exterior Features: Stone
- Foundation Details: Stone
Interior Features
- Basement: Crawl space
- Flooring: Hardwood, Ceramic, Wood
- Appliances: Water Heater
- Bedrooms Total: 3
Exterior & Lot Features
- Lot Features: Irregular lot size, Carpet Free
- Parking Total: 10
- Lot Size Dimensions: 121 x 131.6 Acre ; 131.58'x314.37'x270.44'x263.44'
Location & Community
- Directions: Glen Ross Rd & Huffman Rd
- Common Interest: Freehold
Utilities & Systems
- Sewer: Septic System
- Utilities: Cable
Tax & Legal Information
- Tax Annual Amount: 1600.24
Additional Features
- Property Condition: Insulation upgraded
Room Dimensions
This listing content provided by REALTOR.ca has
been licensed by REALTOR®
members of The Canadian Real Estate Association
members of The Canadian Real Estate Association














