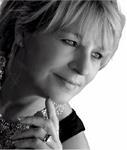24 Springfield Street Unit 206, Ottawa
- Bedrooms: 1
- Bathrooms: 1
- Type: Apartment
Source: Public Records
Note: This property is not currently for sale or for rent on Ovlix.
We have found 6 Condos that closely match the specifications of the property located at 24 Springfield Street Unit 206 with distances ranging from 2 to 10 kilometers away. The prices for these similar properties vary between 289,900 and 449,900.
Nearby Places
Name
Type
Address
Distance
Beechwood Cemetery And Funeral Services
Cemetery
280 Beechwood Ave
0.2 km
The School Of Dance
School
200 Crichton St
0.5 km
Ashbury College
School
362 Mariposa Ave
0.8 km
Emerald Buffet
Restaurant
33 Selkirk St
1.1 km
Elmwood School
School
261 Buena Vista Rd
1.2 km
Laurier House National Historic Site of Canada
Lodging
335 Laurier Ave East And
1.4 km
ByWard Market
Establishment
55 Byward Market Square
1.9 km
Novotel Ottawa
Restaurant
33 Nicholas St
1.9 km
Notre-Dame Cathedral Basilica
Church
385 Sussex Dr
1.9 km
Zaphod Beeblebrox
Night club
27 York St
1.9 km
HI-Ottawa Jail Hostel
Lodging
75 Nicholas St
2.0 km
University of Ottawa
University
75 Laurier Ave E
2.0 km
Property Details
- Cooling: Central air conditioning
- Heating: Forced air, Natural gas
- Stories: 2
- Year Built: 1997
- Structure Type: Apartment
- Exterior Features: Brick
- Foundation Details: Poured Concrete
Interior Features
- Basement: None, Not Applicable
- Flooring: Hardwood
- Appliances: Washer, Refrigerator, Dishwasher, Stove, Dryer, Microwave Range Hood Combo
- Bedrooms Total: 1
- Fireplaces Total: 1
Exterior & Lot Features
- Water Source: Municipal water
- Parking Total: 1
- Parking Features: Surfaced
- Building Features: Storage - Locker, Laundry - In Suite
Location & Community
- Common Interest: Condo/Strata
- Community Features: Pets Allowed
Property Management & Association
- Association Fee: 527
- Association Name: CMA - 613-237-9519
- Association Fee Includes: Property Management, Caretaker, Water, Other, See Remarks
Utilities & Systems
- Sewer: Municipal sewage system
Tax & Legal Information
- Tax Year: 2023
- Parcel Number: 155960003
- Tax Annual Amount: 3636
- Zoning Description: RES
History, design and architecture align, in the award-winning St. Charles School heritage building, creating a two-level lofty space, filled with warmth and beautiful natural light. Open the door of Unit 206 to high ceilings, hardwood floors, fresh neutral paint and breathtaking windows. This floor plan is perfect for entertaining! Fully open concept offers a spacious living and dining room with cozy fireplace. Kitchen boasts stunning finishes, from the cabinetry to the countertops, there isn't a detail that was missed. Wind up a flight of open-riser stairs, pausing halfway to step out to a private Parisian balcony, which is only offered with a few units in the building. At the top waits a dreamy bedroom and a fully upgraded ensuite bathroom with a beautiful glass walk-in shower!! This place is gorgeous! Enjoy the sunsets and BBQing on the rooftop terrace. Walk to groceries, parks, amenities and city transit. Storage locker included. See it today! (id:1945)
Demographic Information
Neighbourhood Education
| Master's degree | 15 |
| Bachelor's degree | 30 |
| College | 10 |
| Degree in medicine | 10 |
| University degree at bachelor level or above | 55 |
Neighbourhood Marital Status Stat
| Married | 85 |
| Widowed | 60 |
| Divorced | 15 |
| Separated | 5 |
| Never married | 60 |
| Living common law | 20 |
| Married or living common law | 105 |
| Not married and not living common law | 135 |
Neighbourhood Construction Date
| 1981 to 1990 | 10 |
| 1991 to 2000 | 25 |
| 1960 or before | 15 |










