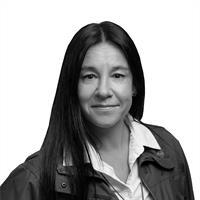773773 Highway 10, Grey Highlands
- Bedrooms: 3
- Bathrooms: 1
- Type: Residential
- Added: 3 days ago
- Updated: 2 days ago
- Last Checked: 14 hours ago
Endless possibilities await in this charming converted school house, nestled on a 0.83 acre lot with mature trees and stunning westward views. Featuring 3 bedrooms, 1 bathroom, and an open concept main floor with soaring 20 foot ceilings, this unique home blends character and potential. A half bath is already plumbed, and the full unfinished basement offers plenty of room to expand. Surrounded by nature and located just minutes from Flesherton, with easy access to Beaver Valley and Eugenia, this property is a rare find with so much to offer! (id:1945)
powered by

Property DetailsKey information about 773773 Highway 10
- Heating: Forced air, Propane
- Stories: 1.5
- Structure Type: House
- Exterior Features: Brick
- Foundation Details: Stone
Interior FeaturesDiscover the interior design and amenities
- Basement: Unfinished, Walk-up, N/A
- Appliances: Washer, Refrigerator, Central Vacuum, Range, Oven, Dryer, Oven - Built-In, Window Coverings
- Bedrooms Total: 3
Exterior & Lot FeaturesLearn about the exterior and lot specifics of 773773 Highway 10
- Lot Features: Irregular lot size, Level
- Parking Total: 4
- Lot Size Dimensions: 197.96 x 182.86 FT
Location & CommunityUnderstand the neighborhood and community
- Directions: Grey Road 4 / Highway 10
- Common Interest: Freehold
- Community Features: Community Centre
Utilities & SystemsReview utilities and system installations
- Sewer: Septic System
Tax & Legal InformationGet tax and legal details applicable to 773773 Highway 10
- Tax Annual Amount: 2044.58
- Zoning Description: RU
Room Dimensions
| Type | Level | Dimensions |
| Foyer | Main level | 2.03 x 1.75 |
| Kitchen | Main level | 4.49 x 3.4 |
| Laundry room | Main level | 3.7 x 1.62 |
| Living room | Main level | -15 |
| Living room | Main level | 5.23 x 3.68 |
| Dining room | Main level | 3.35 x 2.74 |
| Bedroom | Second level | 3.65 x 3.65 |
| Bedroom | Second level | 3.65 x 3.65 |
| Bedroom | Second level | 3.65 x 3.65 |
| Bathroom | Second level | 4.26 x 2.28 |

This listing content provided by REALTOR.ca
has
been licensed by REALTOR®
members of The Canadian Real Estate Association
members of The Canadian Real Estate Association
Nearby Listings Stat
Active listings
1
Min Price
$619,000
Max Price
$619,000
Avg Price
$619,000
Days on Market
2 days
Sold listings
0
Min Sold Price
$0
Max Sold Price
$0
Avg Sold Price
$0
Days until Sold
days















