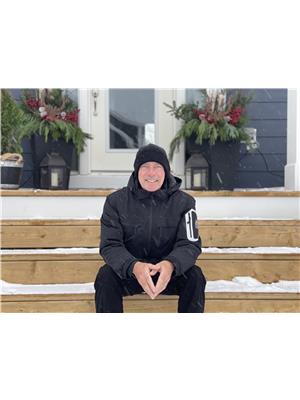158081 7th Line, Meaford Municipality
- Bedrooms: 3
- Bathrooms: 2
- Living area: 3406 square feet
- Type: Residential
- Added: 17 hours ago
- Updated: 15 hours ago
- Last Checked: 7 hours ago
This stately brick, two-story Ontario-style farmhouse is nestled on 49 acres just 5 km west of Meaford, and backs onto the scenic Meaford Golf and Country Club. Offering a perfect blend of rural tranquility and modern comfort, the home features 9-foot ceilings throughout the main floor, 3 spacious bedrooms, and 2 full baths. The expansive great room, with oversized windows, overlooks the barn and riding ring, and is complete with in-floor heating and laminate flooring. The kitchen boasts an oversized island with stone countertops, ideal for entertaining. Additional spaces include a separate living room with a cozy gas fireplace, a sitting room or office off the main entrance, and a primary bedroom on the second level featuring a large sitting area/nursery. The second floor also showcases beautiful pine floors, adding warmth and character. Designed for equestrian enthusiasts, the property includes a large bank barn with 10 oversized stalls, a three-sided building suitable for a run-in shelter or equipment storage, multiple paddocks, and a sand/grass riding ring. Perfect for equestrian living or farming or rent out the land. (id:1945)
powered by

Property Details
- Cooling: None
- Heating: Radiant heat, In Floor Heating, Natural gas
- Stories: 1.5
- Year Built: 1890
- Structure Type: House
- Exterior Features: Brick
- Foundation Details: Stone
Interior Features
- Basement: Unfinished, Partial
- Appliances: Washer, Refrigerator, Water softener, Central Vacuum, Dishwasher, Stove, Dryer, Window Coverings, Microwave Built-in
- Living Area: 3406
- Bedrooms Total: 3
- Fireplaces Total: 2
- Above Grade Finished Area: 3406
- Above Grade Finished Area Units: square feet
- Above Grade Finished Area Source: Listing Brokerage
Exterior & Lot Features
- Lot Features: Paved driveway, Country residential, Sump Pump
- Water Source: Drilled Well
- Lot Size Units: acres
- Parking Total: 12
- Parking Features: Detached Garage
- Lot Size Dimensions: 49
Location & Community
- Directions: From Hwy 26 west of Meaford, turn south onto 7th Line. Property is on the left - #158081.
- Common Interest: Freehold
- Subdivision Name: Meaford
- Community Features: School Bus, Community Centre
Utilities & Systems
- Sewer: Septic System
- Utilities: Natural Gas
Tax & Legal Information
- Tax Annual Amount: 4079.37
- Zoning Description: A & EP
Room Dimensions

This listing content provided by REALTOR.ca has
been licensed by REALTOR®
members of The Canadian Real Estate Association
members of The Canadian Real Estate Association













