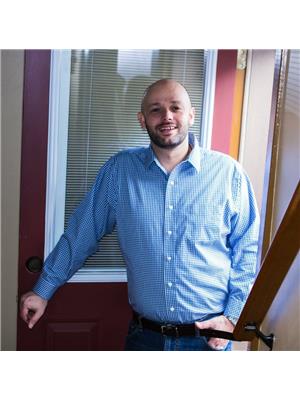46 217 Martinet Avenue, London
- Bedrooms: 3
- Bathrooms: 2
- Type: Townhouse
- Added: 33 days ago
- Updated: 3 days ago
- Last Checked: 15 hours ago
FOR LEASE! Dreaming of the perfect blend of comfort and convenience? Look no further! Available for rent,this charming townhouse captures the essence of family-friendly living. This delightful home has 3bedrooms and 2 bathrooms to ensure your morning routines are a breeze. Step into the welcoming livingroom where natural light spills through large sliding door, creating an inviting atmosphere for relaxationand family time. A full basement offers additional space, ideal for a game room or home office, while theample outdoor area, with a private deck, is perfect for weekend barbecues or a safe play space for children.Nestled in a community brimming with amenities, you're just a brisk walk away from BonaventureMeadows Park, perfect for playful afternoons. Education enthusiasts will appreciate the proximity toFanshawe College, making it a breeze to engage in continual learning or enjoy campus events. Outdoorlovers? The Fanshawe Conservation Area stands ready for your hikes and nature escapades. Plus, theLondon International Airport is just a short drive away, facilitating your vacation getaways or businesstravels. Seamlessly connected via highway 401, your commute in and out of the city is smoother than yourmorning coffee. Call this your next home and create memories that last a lifetime. (id:1945)
Property DetailsKey information about 46 217 Martinet Avenue
Interior FeaturesDiscover the interior design and amenities
Exterior & Lot FeaturesLearn about the exterior and lot specifics of 46 217 Martinet Avenue
Location & CommunityUnderstand the neighborhood and community
Business & Leasing InformationCheck business and leasing options available at 46 217 Martinet Avenue
Property Management & AssociationFind out management and association details
Room Dimensions

This listing content provided by REALTOR.ca
has
been licensed by REALTOR®
members of The Canadian Real Estate Association
members of The Canadian Real Estate Association
Nearby Listings Stat
Active listings
9
Min Price
$1
Max Price
$2,850
Avg Price
$2,194
Days on Market
27 days
Sold listings
3
Min Sold Price
$2,295
Max Sold Price
$2,900
Avg Sold Price
$2,565
Days until Sold
29 days
Nearby Places
Additional Information about 46 217 Martinet Avenue















