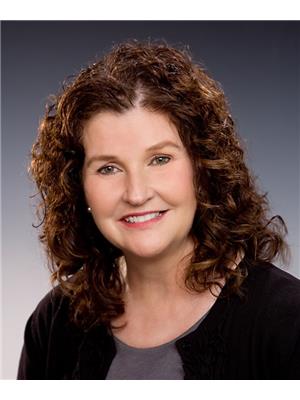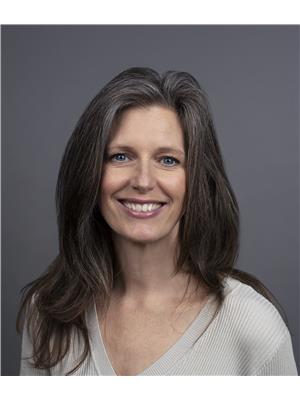14611 Downton Avenue Unit 102, Summerland
- Bedrooms: 3
- Bathrooms: 3
- Living area: 2464 square feet
- Type: Townhouse
Source: Public Records
Note: This property is not currently for sale or for rent on Ovlix.
We have found 5 Townhomes that closely match the specifications of the property located at 14611 Downton Avenue Unit 102 with distances ranging from 2 to 2 kilometers away. The prices for these similar properties vary between 599,000 and 1,295,000.
Nearby Places
Name
Type
Address
Distance
Local Lounge • Grille
Restaurant
12817 Lakeshore Dr S
0.8 km
Pleasant View Motel & RV Park
Rv park
13608 British Columbia 97
1.0 km
Zias Stonehouse Restaurant
Restaurant
14015 Rosedale Ave
1.7 km
Heaven's Gate Estate Winery
Food
8001 Happy Valley Rd
2.9 km
Sonoran Estate Winery
Food
5716 Gartrell Rd
3.4 km
Thornhaven Estates Winery
Food
6816 Andrew Ave
3.7 km
8th Generation Vineyard
Food
6807 British Columbia 97
4.0 km
Naramata Centre
Campground
3375 3 St
4.1 km
Dirty Laundry Vineyards Ltd
Food
7311 Fiske St
4.7 km
Kettle Valley Winery LTD
Food
2988 Hayman
5.0 km
Therapy Vineyards & Guesthouse
Food
940 Lower Debeck Rd
5.3 km
Lake Breeze Vineyards
Food
930 Sammet
5.6 km
Property Details
- Roof: Tile, Unknown
- Cooling: Central air conditioning
- Heating: Forced air, See remarks
- Stories: 2
- Year Built: 2007
- Structure Type: Row / Townhouse
- Exterior Features: Stucco
Interior Features
- Flooring: Tile, Laminate, Mixed Flooring
- Appliances: Refrigerator, Range - Electric, Dishwasher, Microwave, Washer & Dryer
- Living Area: 2464
- Bedrooms Total: 3
- Fireplaces Total: 1
- Fireplace Features: Gas, Unknown
Exterior & Lot Features
- View: Lake view, Mountain view, Valley view, View of water, View (panoramic)
- Lot Features: Level lot, Private setting
- Water Source: Municipal water
- Parking Total: 2
- Parking Features: Attached Garage, Stall, See Remarks
Location & Community
- Common Interest: Condo/Strata
- Community Features: Pets Allowed With Restrictions
Property Management & Association
- Association Fee: 662.13
- Association Fee Includes: Property Management, Waste Removal, Ground Maintenance, Water, Insurance, Other, See Remarks, Reserve Fund Contributions, Sewer
Utilities & Systems
- Sewer: Municipal sewage system
Tax & Legal Information
- Zoning: Unknown
- Parcel Number: 027-045-684
- Tax Annual Amount: 3773
Charming and luxurious 3 bedroom townhome in Summerland's Tuscan Terrace offering breathtaking views of Okanagan Lake. This unit boasts am-ple windows, a covered patio, and additional yard space, creating a tranquil oasis. The updated kitchen features granite countertops, high-end appliances, and a huge island, perfect for entertaining. With over 2,400 sq. ft. of living space, this home exudes elegance with hardwood floors and premium finishings throughout. The master bedroom includes a walk-in closet and a spa-like ensuite with double sinks. The basement offers a spacious rec room and a versatile bonus room, ideal for games or crafts. Experience low-maintenance living with open concept design, ICF block construction, and a prime location near the beach and tennis courts. Don't miss this charming opportunity for luxury living in picturesque Summerland. (id:1945)
Demographic Information
Neighbourhood Education
| Master's degree | 25 |
| Bachelor's degree | 35 |
| University / Below bachelor level | 10 |
| Certificate of Qualification | 25 |
| College | 125 |
| University degree at bachelor level or above | 55 |
Neighbourhood Marital Status Stat
| Married | 295 |
| Widowed | 35 |
| Divorced | 45 |
| Separated | 10 |
| Never married | 75 |
| Living common law | 60 |
| Married or living common law | 360 |
| Not married and not living common law | 165 |
Neighbourhood Construction Date
| 1961 to 1980 | 95 |
| 1981 to 1990 | 20 |
| 1991 to 2000 | 10 |
| 2006 to 2010 | 55 |
| 1960 or before | 60 |







