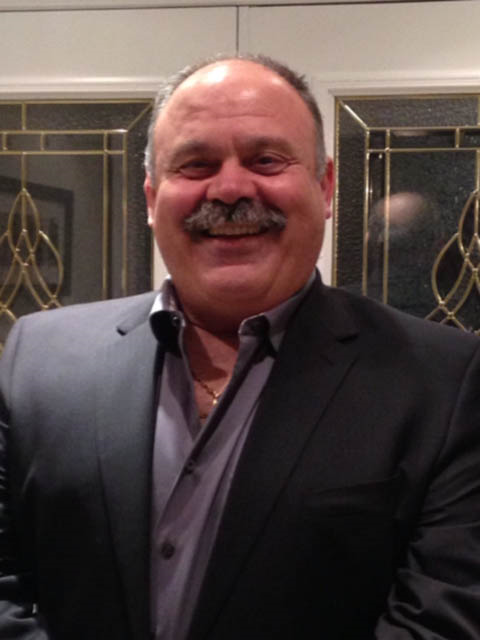2 Ballycastle Crescent, Brampton
- Bedrooms: 4
- Bathrooms: 3
- Type: Residential
- Added: 64 days ago
- Updated: 36 days ago
- Last Checked: 21 hours ago
Welcome to 2 BallyCastle Crescent - first time on market - original owners. This well maintained and kept family home of 4 bedrooms. Some features include : large premium corner lot in the Heart Lake West community. Formal living and dining room, family room with wood burning fireplace, beautifully landscaped with shrubs, hedges, trees, and front interlocking brick walkway. Large front covered porch, Newer (2022) wood fence and gate on east side and back, newer (2022) roof shingles, newer (2023) A/C unit. Unfinished basement with large cold cellar, storage room, Rec room, and large open area.
powered by

Property DetailsKey information about 2 Ballycastle Crescent
- Cooling: Central air conditioning
- Heating: Forced air, Natural gas
- Stories: 2
- Structure Type: House
- Exterior Features: Brick
- Foundation Details: Poured Concrete
Interior FeaturesDiscover the interior design and amenities
- Basement: Unfinished, Full
- Flooring: Concrete, Hardwood, Parquet, Carpeted, Ceramic
- Appliances: Central Vacuum
- Bedrooms Total: 4
- Bathrooms Partial: 1
Exterior & Lot FeaturesLearn about the exterior and lot specifics of 2 Ballycastle Crescent
- Water Source: Municipal water
- Parking Total: 6
- Parking Features: Attached Garage
- Lot Size Dimensions: 58.5 x 100 FT ; Rear- 57.70 Total SFT- 5952 as per Mpac
Location & CommunityUnderstand the neighborhood and community
- Directions: Kennedy and Bovaird
- Common Interest: Freehold
Utilities & SystemsReview utilities and system installations
- Sewer: Sanitary sewer
Tax & Legal InformationGet tax and legal details applicable to 2 Ballycastle Crescent
- Tax Annual Amount: 6032.34
- Zoning Description: Residential
Room Dimensions

This listing content provided by REALTOR.ca
has
been licensed by REALTOR®
members of The Canadian Real Estate Association
members of The Canadian Real Estate Association
Nearby Listings Stat
Active listings
78
Min Price
$599,900
Max Price
$1,699,900
Avg Price
$937,181
Days on Market
47 days
Sold listings
29
Min Sold Price
$599,900
Max Sold Price
$1,250,000
Avg Sold Price
$916,272
Days until Sold
45 days
Nearby Places
Additional Information about 2 Ballycastle Crescent















































