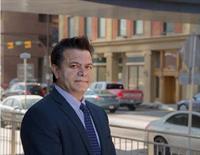2712 Lougheed Drive Sw, Calgary
- Bedrooms: 4
- Bathrooms: 5
- Living area: 2023 square feet
- Type: Residential
- Added: 10 days ago
- Updated: 9 days ago
- Last Checked: 12 hours ago
This unique, 5 bedroom - 4.5 bathroom modern luxury residence by Arkadian Homes is the pinnacle of modern luxury living, with lavish design elements and functionalities that exceed your highest expectations. Arkadian Homes has had success building luxury homes in Lakeview, North Glenmore Park and Parkdale. This home spans just over 4000 sqft developed on a 57-feet wide lot with front vehicle access. The exterior is adorned with a seamless blend of stucco, Hardie fiber-cement panels, natural stone, luxury wood composite panels, extra-large triple pane windows, stained concrete, oversized concrete patio, grass and trees with wifi-controlled irrigation, and security cameras at the 4 corners of the home. Walk inside into an open-concept floor plan with white oak hardwood floors, flat-painted extra-tall ceilings, and tasteful finishes. The kitchen has tall white oak wooden cabinetry with dovetail drawers, and a WOLF APPLIANCE PACKAGE which includes a WOLF gas range, wood-panelled SUBZERO fridge/freezer with cold-water dispenser and ice maker, and built-in WOLF microwave drawer oven. The expansive kitchen island has storage on both sides and is great for entertaining. The living room has large expansive windows that flood the space with bright natural light and create a panoramic façade of the open-concept floorplan. This home is equipped with built-in speakers on the main floor and lower floor, with 8 zones. Furthermore, this home is equipped with CONTROL 4 SMART HOME AUTOMATION - schedule your heating and central AC cooling during the different seasons, lighting, music, TV and much more. The primary bedroom boasts of a large space with tall windows and an ensuite 5-pc bathroom equipped with a steam shower, in-floor heat, and smart toilet. The main floor boasts of a second bedroom with an ensuite 3-pc bath. The lower floor has been finished into a warm and comfortable pad with hydronic in-floor heating, lush carpet, a private office/computer room, 2 bedrooms, 2 bathrooms , gym/exercise room with GLASS SURROUND WALLS, and an extra-large flex room – all under 10-foot-ceilings! It also features a wet bar and extra washer and dryer appliance set. The features in the garage define what a garage in a modern luxury home should be. The garage has 12-foot ceilings and is an oversized front-attached double garage with a CAR LIFT/HOISTS that transform it into a 3-car, front-attached garage. Drive from the tarred street into your front attached garage without the need to park on the street, and store up to 3 cars in the front-attached garage, plus space for extra 2 cars on the driveway – making a total of 5 parking spaces! The garage has epoxy flooring, is equipped with an EV charger, has hot and cold water taps and a garage floor drain. Finally, the garage is equipped with in-floor hydronic heating. Indeed, this is a unique, luxury modern home; we would challenge discerning buyers to find any similar offering like this luxury residence. (id:1945)
powered by

Property DetailsKey information about 2712 Lougheed Drive Sw
Interior FeaturesDiscover the interior design and amenities
Exterior & Lot FeaturesLearn about the exterior and lot specifics of 2712 Lougheed Drive Sw
Location & CommunityUnderstand the neighborhood and community
Tax & Legal InformationGet tax and legal details applicable to 2712 Lougheed Drive Sw
Room Dimensions

This listing content provided by REALTOR.ca
has
been licensed by REALTOR®
members of The Canadian Real Estate Association
members of The Canadian Real Estate Association
Nearby Listings Stat
Active listings
11
Min Price
$1,229,000
Max Price
$4,900,000
Avg Price
$2,090,144
Days on Market
62 days
Sold listings
3
Min Sold Price
$1,399,990
Max Sold Price
$4,350,000
Avg Sold Price
$2,766,330
Days until Sold
48 days
Nearby Places
Additional Information about 2712 Lougheed Drive Sw















