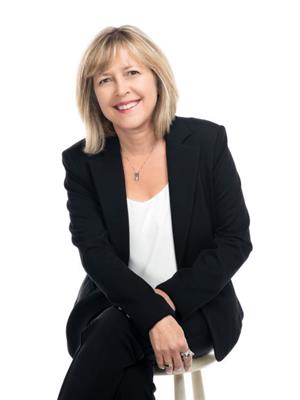1604 1 Clark Avenue W, Vaughan Crestwood Springfarm Yorkhill
- Bedrooms: 3
- Bathrooms: 2
- Type: Apartment
- Added: 7 days ago
- Updated: 6 days ago
- Last Checked: 14 hours ago
Your Dream Rarely Available, Spectacular Fully Renovated 1,855 sqf. Corner Unit, Herringbone Vinyl Floors, Italian Porcelain Tile, Designed Decorated with Top Quality Finishing, Sun-filled, Over Size Living-Dining Room, Big Windows W/Zebra Blinds, Balcony, Large Gourmet Kitchen W/Calacata Quartz Counter Top & Backsplash, New S/S Appliances, Smooth Illuminated Floating Ceilings & Pot Lights, Master Bedrm , Large W/I Custom Closet, Top of the Line Ensuite Washroom. Locker Room, 2 Parking spaces. (id:1945)
powered by

Property DetailsKey information about 1604 1 Clark Avenue W
- Cooling: Central air conditioning
- Heating: Forced air, Natural gas
- Structure Type: Apartment
- Exterior Features: Concrete
- Architectural Style: Multi-level
Interior FeaturesDiscover the interior design and amenities
- Flooring: Vinyl
- Bedrooms Total: 3
Exterior & Lot FeaturesLearn about the exterior and lot specifics of 1604 1 Clark Avenue W
- Lot Features: Balcony
- Parking Total: 2
- Pool Features: Indoor pool
- Parking Features: Underground
- Building Features: Storage - Locker, Exercise Centre, Party Room, Security/Concierge
Location & CommunityUnderstand the neighborhood and community
- Directions: Clark/Yonge/Bathurst
- Common Interest: Condo/Strata
- Street Dir Suffix: West
- Community Features: Pet Restrictions
Property Management & AssociationFind out management and association details
- Association Fee: 1647.66
- Association Name: ICC Propety mangement Ltd 905-940-1234
- Association Fee Includes: Common Area Maintenance, Cable TV, Heat, Electricity, Water, Insurance, Parking
Tax & Legal InformationGet tax and legal details applicable to 1604 1 Clark Avenue W
- Tax Annual Amount: 4643.22
- Zoning Description: Residential
Room Dimensions
| Type | Level | Dimensions |
| Living room | Flat | 7.6 x 5 |
| Dining room | Flat | 3.9 x 3 |
| Kitchen | Flat | 7.4 x 3 |
| Primary Bedroom | Flat | 5.64 x 3.25 |
| Bedroom 2 | Flat | 4.85 x 3.05 |
| Solarium | Flat | 3.4 x 3.05 |
| Laundry room | Flat | 2.21 x 1.73 |
| Foyer | Flat | 3.05 x 1.83 |

This listing content provided by REALTOR.ca
has
been licensed by REALTOR®
members of The Canadian Real Estate Association
members of The Canadian Real Estate Association
Nearby Listings Stat
Active listings
17
Min Price
$500,000
Max Price
$4,250,000
Avg Price
$1,004,153
Days on Market
55 days
Sold listings
0
Min Sold Price
$0
Max Sold Price
$0
Avg Sold Price
$0
Days until Sold
days
Nearby Places
Recently Sold Properties
4
4
3
m2
$1,375,000
In market 66 days
Invalid date
453m2
$199,000
In market 47 days
Invalid date
0
3
m2
$2,680,000
In market 210 days
Invalid date
2
2
3
m2
$1,259,000
In market 85 days
Invalid date
2
1
m2
$519,000
In market 48 days
Invalid date












