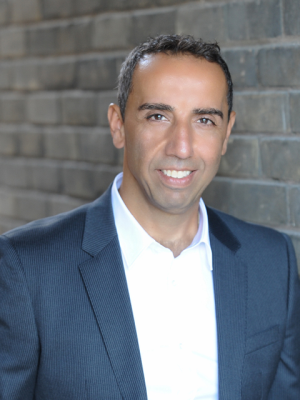52 Peace Drive, Toronto
- Bedrooms: 6
- Bathrooms: 4
- Type: Residential
- Added: 8 days ago
- Updated: 12 hours ago
- Last Checked: 4 hours ago
This Stunning 3+3 Bedroom Detached Bungalow Is Situated In The Highly Sought-After Woburn Community. Freshly Painted House and Deep cleaning has been completed by the professionals recently. Featuring A Sun-Filled, Solid Brick Exterior. This Spacious And Well-Maintained Home Boasts A Bright, Neutral Eat-In Kitchen. Enjoy A Beautiful Large Backyard With A Mega-Size Wooden Deck, Perfect For Outdoor Gatherings. Conveniently Located Near All Amenities Including Banks, Schools, Recreation Centers, Shopping, Parks, And TTC, With Easy Access To Highway 401. The Basement with its Separate Entrance, Offers 2nd Kitchen with Rangehood, cabinets, 3 Bedrooms (One With Ensuite Bath) And Generates an Income Of $2,500 (approx). Laundry Facilities Are Available On Both The Main Floor And In The Basement.**A lot of Potential*** (id:1945)
powered by

Property Details
- Cooling: Central air conditioning
- Heating: Forced air, Natural gas
- Stories: 1
- Structure Type: House
- Exterior Features: Brick
- Foundation Details: Concrete
- Architectural Style: Bungalow
Interior Features
- Basement: Finished, Separate entrance, N/A
- Flooring: Hardwood, Laminate, Ceramic
- Appliances: Washer, Refrigerator, Dishwasher, Stove, Dryer
- Bedrooms Total: 6
- Bathrooms Partial: 1
Exterior & Lot Features
- Water Source: Municipal water
- Parking Total: 4
- Lot Size Dimensions: 44.5 x 112.5 FT
Location & Community
- Directions: Markham Rd & Brimorton Dr
- Common Interest: Freehold
Utilities & Systems
- Sewer: Sanitary sewer
Tax & Legal Information
- Tax Annual Amount: 4213.05
Room Dimensions

This listing content provided by REALTOR.ca has
been licensed by REALTOR®
members of The Canadian Real Estate Association
members of The Canadian Real Estate Association













